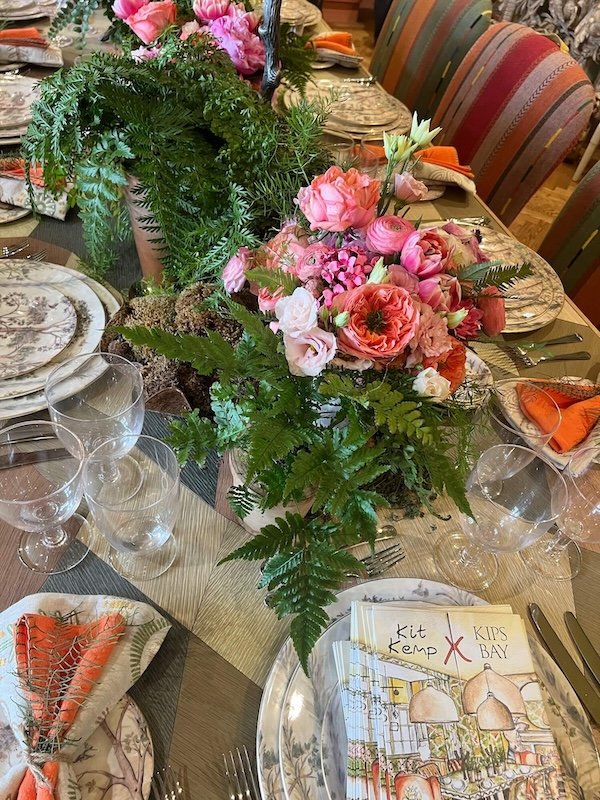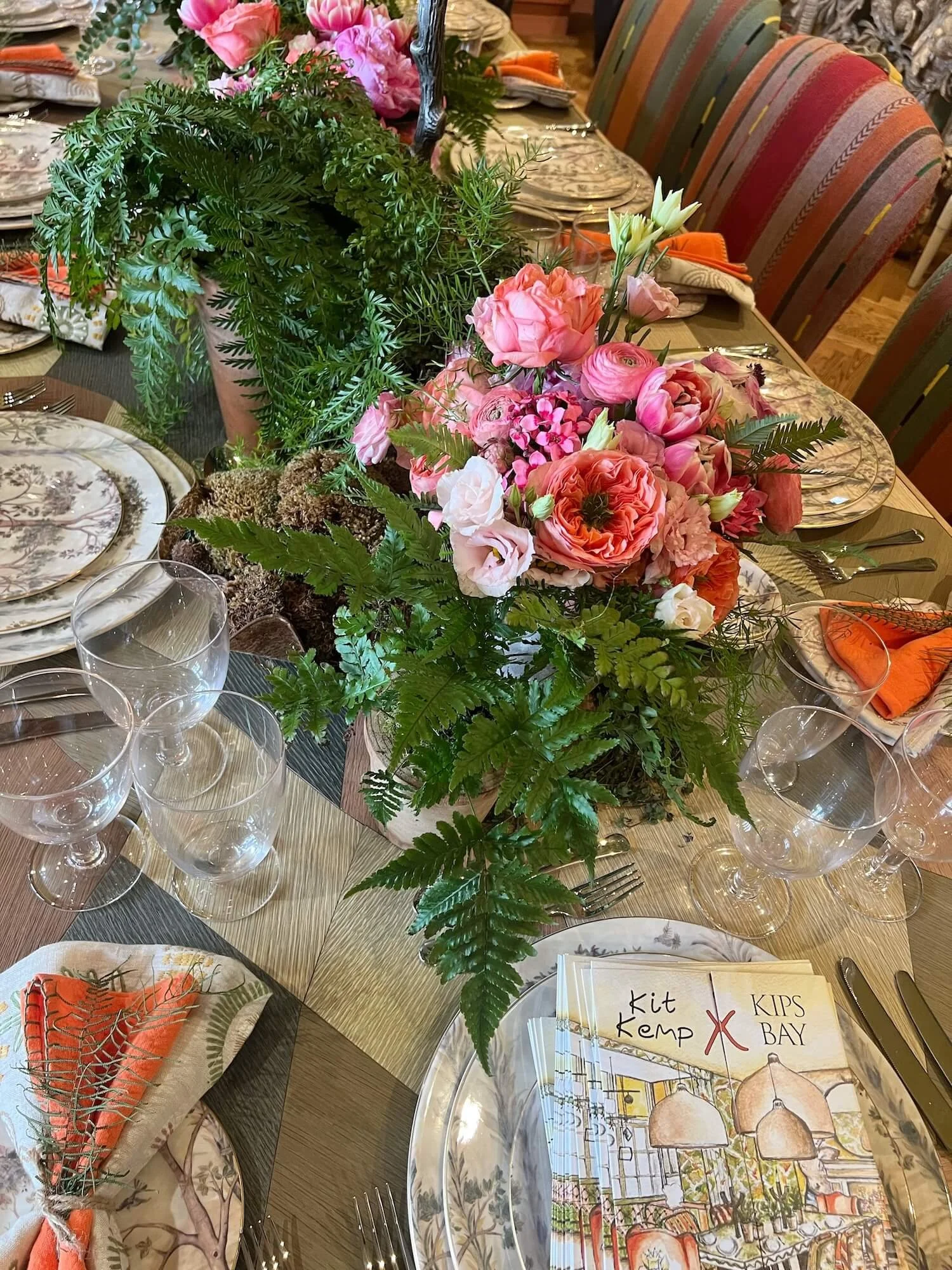I’m back! And with the rest of the Kips Bay Show House rooms. If you missed the first part you can read that HERE
I’ve saved some of the best for last :).
Let’s start in the lower garden level…
At the base of the stairs is a new take on a wine tasting room “The Wine Lounge” by Beth Diana Smith. There is texture and color everywhere!
Wallpaper on the ceiling, textured and patterned papers on the walls including this one that looks like it is cut into horizontal strips (it is not, it is made that way).
A vibrant corner banquette, unique and beautiful cabinet hardware and a glorious array of art are just some of the many many details in this space.
Kips Bay Wine Lounge by Beth Diana Smith
On the back of the house, opening out to the garden is “The Game Room” by Barbara Ostram Associates. Again, there is pattern on the ceiling, vibrant color, and interesting art.
Classic fringed chairs sit at the game table, a very cool sculptural chair holds court at the glass desk , and the TV area has a wild and slightly disturbing (at least to me!) chair upholstered in stuffed animals!
Kips Bay Show House Game Room by Barbara Ostram Associates
Upstairs on the main level at the rear of the house is the Kitchen by St. Charles New York, the centerpiece of which is a charcoal-navy island with brass fittings.
Kips Bay Show House Kitchen by St. Charles of New. York
The kitchen opens onto a gracious and layered eclectic dining and seating area entitled “The Club Room” designed by Alan Tanksley, Inc. There are many standouts here, but the Fromental wall covering that envelopes of the room in warmth and elegance is surely chief among them.
Kips Bay Show House Club Room by Alan Tanksley, Inc
And finally, up to the second floor of rooms…
Spanning the full width across the front of the building is an exquisite cosmopolitan living room and tucked away bar by Aman & Meeks titled “A Tailored Edge”. It is everything a New York living room should be!
Geometric sheers frame the 3 sets of French doors that overlook the street. And 2 seating areas on either end of the room are separated by a capacious desk in the middle. And a golden alcove houses a delightful bar.
Kips Bay Show House Tailored Living Room by Aman & Meeks
Kips Bay Show House Tailored Living Room by Aman & Meeks
Kips Bay Show House Tailored Living Room Bar Alcove by Aman & Meeks
At the rear of the house is the final set of rooms.
Bars seem to feature prominently in this house?! I guess in 12000 sq ft you need several to always have one at hand…
Tucked in the corner on the upper main level, a stunning bar by Michelle Gerson Interiors features an abundance of marble and intricate patterns. I adore everything about this space…except for the snakes…snakes totally creep me out.
Other than that, though, it is perfection. From the lighting to the stonework to the bespoke shelving, everything in this jewel box of a space shines!
Kips Bay Show House Bar by Michelle Gerson Interiors
Kips Bay Show House Bar by Michelle Gerson Interiors (view from the dining room)
And finally, one of my favorite rooms in the house was Kit Kemp’s Dining Room, titled “A Room of One’s Own” after the book by Virginia Wolf.
It is at once sophisticated and unapologetically happy and unpretentious. Featuring huge appliquéd flowers on the the wing chairs, oversized wicker pendant chandelier shades, interesting art, a deft mix of colorful patterns, multicolor wainscoting…there are so many layers of detail all working in brilliant harmony.
While all together it might be a lot to actually live with, it is beautifully executed and inspiring to visit.
Kips Bay Show House Dining Room by Kit Kemp
This video show the fascinating art piece with intermittently lighting candles
Don’t miss Part 1 of this tour of the Kips Bay Decorator Show House NYC!
Overall, I think this show house pointed to the prevailing trend to use more color and warmer neutrals. Modern lighting, eclectic mixes of styles and periods, and the integration of new technologies produced layered, sophisticated rooms.
While show house rooms are rarely ones I (or most people!) would choose to live with, they provide a lot of new ideas and inspiration.
What was most interesting to you in this show house?







































