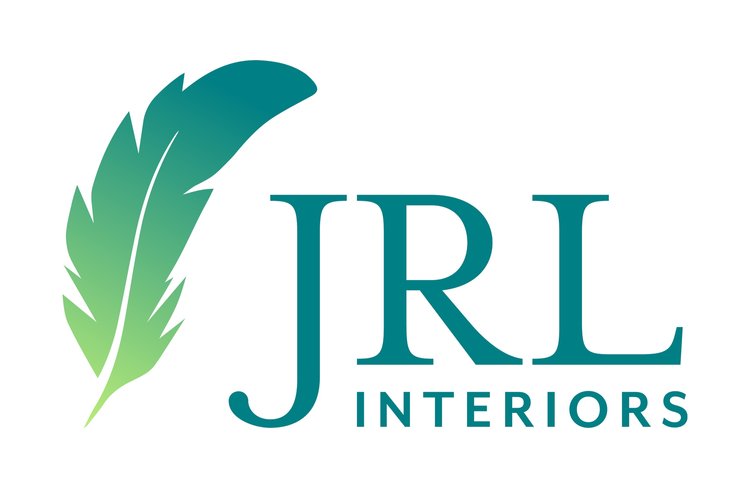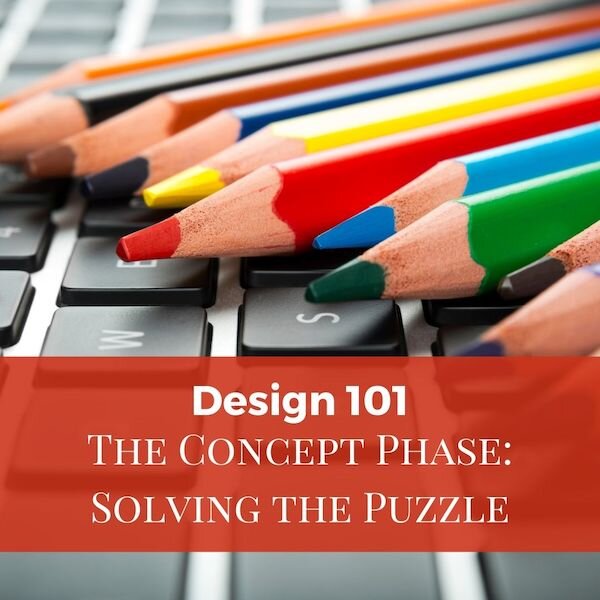Last week we talked about the essential first step of discovery to do at the very start before you begin a renovation or decor project. Synthesizing all that information from the discovery phase, the puzzle-solving begins. This is what we call the CONCEPT phase.
During this step of the design process, we will determine layout options and a general color scheme direction for the space. Layouts are space plans that take into account any structural changes you are willing to consider alongside furniture and fixture placement.
Space Planning
While many homeowners think that adding on to create more space is the ideal, often just reworking the existing space can get you exactly what you want and need. Bigger is not always better and is undoubtedly costlier in both labor and the amount of materials needed. We always want the BEST solution for our clients and that means exploring a variety of options.
For the DIY home decorator, this can be as simple as graph paper with a scaled outline of the room and its fixed elements like doors and windows and paper doll furniture cutouts with all the potential pieces drawn to scale. On graph paper, 4 squares can represent one foot.
For our clients, we generate computer floor plans and sometimes even 3D renderings to help communicate the way the space will flow to help clients envision the end result of different choices.
For this beach house kitchen renovation project, we looked at several options, keeping in mind the needs and wishes of our clients and how they use the space | JRL Interiors, Acton, MA
We used 3D images and even a video walk-thru of the options for the kitchen above to help our clients select a new and much better configuration for the room.
These layouts are the place where you solve any problems and fulfill the wishes that you identified in the discovery phase. Your layout will account for the right amount of space and storage for each activity you have defined for the room. It will take into account the traffic flow into and through the room, and it will include any “must keep” items that need to stay in the space.
Some helpful guidelines to keep in mind when generating floor plans
Major walkways should be 3’ wide, though 30” is sometimes enough if the path is between lower furniture pieces like a table or sofa.
If at all possible, try to arrange furniture so that none of the major walkways are between the seating and the TV in a family living space.
Comfortable conversation distance between seating pieces is a maximum of about 8’. Farther than that and you have to raise your voice to be heard. Larger rooms will need more than one seating group for comfortable conversation.
Don’t line up furniture around the perimeter of the room - unless you are after that “doctor’s office waiting room” vibe…
Plan for every seat to be able to reach a side or coffee table. You need somewhere to set down a glass!
Plan a balance of lighting around the room. Most rooms need at least 3 different lamps spread around the room. Lamp or sconce light is much more pleasant and friendly than overhead light. Kitchens, bathrooms, closets, and hallways are the only places where recessed can lights are a good choice, for all other rooms chandeliers and/or lamps and sconces are a better choice.
Two dressers on the same wall almost always looks awkward. Try to avoid this.
The most comfortable rooms have a sense of visual balance. Balance architectural elements like a fireplace or a wall of built-ins with something tall on the opposite wall
Work aisles between a counter and island in a kitchen should be 3 1/2’ to allow two people to pass, and 4’ if there are appliances on opposite sides of the path.
If you are DIYing, there are all sorts of local code requirements for baths and kitchen for placement of plumbing and electrical fixtures…it will be essential to consult a professional to at least review the design to make sure it is buildable - finding out it is not at an inspection is an expensive proposition!
Color Scheme
We also establish a color direction for the project at the concept phase.
Here are 3 color scheme options we offered for the beach house kitchen project inspired by the ocean views:
Color inspiration can come from anything - it might come from the colors of a place you’ve visited and loved in your travels….or a favorite piece of art, a rug, or a special fabric or wallpaper pattern. It doesn’t have to be a specific piece you plan to use in the room - just something that speaks to you. You will find clues to the color schemes that resonate with you in the images you collected during the initial discovery phase, but synthesizing those images with the particular characteristics of YOUR space may require some finessing.
Always be sure to take into account any fixed finishes that you aren’t planning to change when establishing a color scheme. By fixed finishes I mean things like brick, tile, stone, or wood stain colors. While these may be “neutral”, they still have a color!
A color palette should also account for the lighting in the room and the mood you want to create. A kaleidoscope of bright saturated tones isn’t the best choice if you were aiming for calm and restful, and a monochromatic space isn’t going to make your heart sing if you wanted an energetic and lively mood. A south facing sun-drenched space may psychologically feel even hotter wrapped in head-to-toe warm colors, and a room with little natural light will be dull and dreary in a palette of cool neutrals.
Colors in public spaces should also flow so that the rooms relate to one another and make a harmonious feel for the whole house. This does not mean identical colors or textiles in every room (that would be boring!), but they should play nicely together. For example, the main color from one room might carry into the next as an accent color.
Private rooms, like bedrooms, are separate spaces that can depart from a whole house color scheme in favor of the personal preference of the occupant(s). Do plan for en-suite baths to coordinate with the bedroom that they serve.
Only after those first two phases are done should you ever even consider shopping. And while shopping to look at the options is a good idea at this point, actually purchasing should wait until you have finished with the next phase of the process. This phase is called design development and is where you will refine the design plan into its final form and define the specific items that you need in order to execute the plan. We’ll look at what that involves in the coming weeks.
Other posts you might enjoy:







