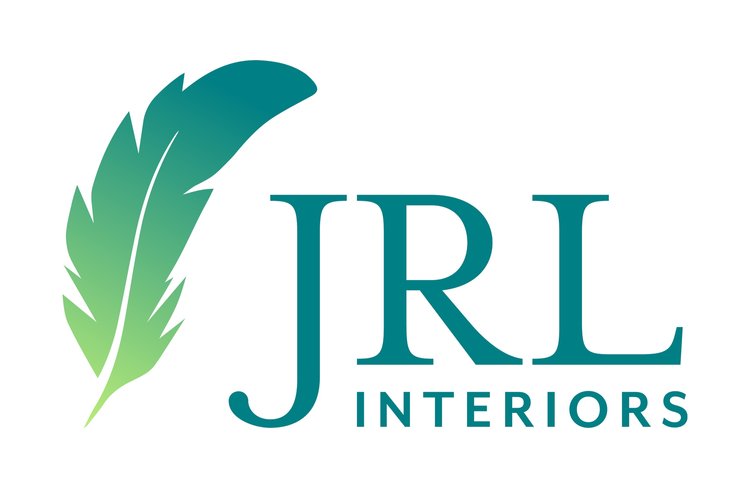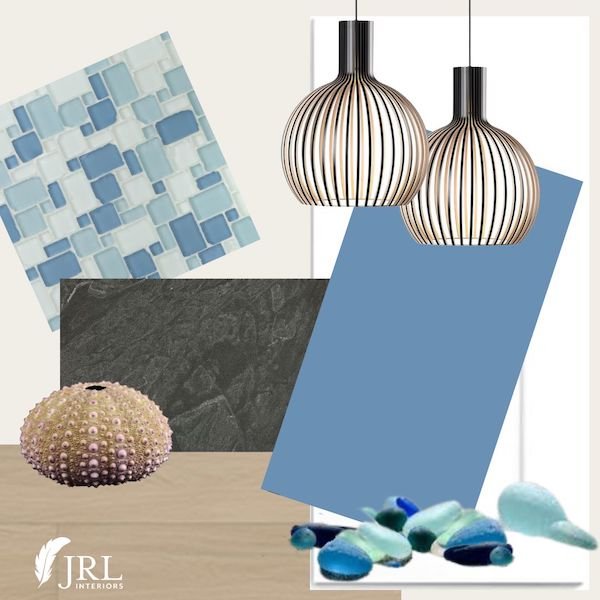We are in the throes of working on an exciting 2 year long new build Modern Beach House project.
The property was originally a rental behind the main waterfront beach house and has been torn down to be rebuilt as a swank guesthouse for extended family (I may need to be adopted…) and occasional rental property.
Truth be told, I think the owners will want to stay here when it is all done…it’s going to be fantastic!
It is a small 2 bedroom cottage with a loft and rooftop deck that boast ocean views.
Building Progress
The framing is up and the rough-in for the electrical and plumbing is underway and it is really starting to take shape.
We’ve done the lighting plan and had the walk through with the electrician to determine the placements for all the fixtures, outlets and switches. A floor outlet under the sofa will allow us to unobtrusively plug in table lamps.
We’ve discussed the plumbing selections and determined where we will need blocking added to support hanging furniture (the living room is getting a fun hanging basket chair!) and bathroom grab bars before the walls are closed up.
Selection of appliances and plumbing fixtures, lighting, AV, choices and furniture layout direction are all critical to make sure any requirements are considered at the framing stage.
The Style Concept
Every project starts with uncovering the right style direction and intended mood for the space.
In this case, the clients wanted a hip, modern, and fun but sophisticated vibe for the beach cottage, and something that would complement the main house which leans more toward Mid Century Modern.
We wanted to reference the coastal location but subtly with colors and finishes that have a casual seaside vacation appeal.
We did NOT want the expected trite fishing nets, buoys, and “beach” signs, nor did we want the more sophisticated but ubiquitous Coastal Grandmother style that appears in every Nancy Meyers movie either.
We recommended 9 ft ceilings throughout for a spacious feeling and an abundance of light along with a neutral base of colors for longevity.
The main neutrals are a sand colored oak laminate flooring throughout for a hard wearing surface that will meet sandy feet and muddy paws, along with white millwork, and black accents in the windows, cable railings, and interior doors for contrast.
In the great room, we planned on the kitchen island being an accent color and the perimeter cabinetry being white. We looked at options for white quartz counters and black granite counters and ultimately settled on a beautiful black honed granite.
On the opposite end of the open living space, a linear fireplace will reside in a wall clad in a large format honed finish porcelain that resembles black marble. White cabinetry will also form a built in bench flanked by storage cabinets in the living room.
We initially looked at a number of black and white options for the kitchen backsplash tile to keep it neutral so the color scheme could stay flexible over the years. And we turned to an assortment of beach umbrella bright colors for the easily re-paintable island to inject some fun.
This property is owned by several related families, so decision-making is a group project 😂.
Ultimately, they settled on main accent colors that are water-inspired with a beautiful and complex vibrant Farrow and Ball blue on the kitchen island cabinetry and on the accent wall in the living space, and we are proposing a glass tile backsplash reminiscent of the varied colors of beach glass that will still offer some flexibility of color scheme while being softer and less busy than the graphic black and white options.
Beach color scheme for a modern coastal kitchen; ocean blues, sea glass colors, and sandy wood tones all against a backdrop of black and white
Lighting is modern and fun with wooden slatted pendants over the island and a bubble bulb ceiling light and sconces in the living area.
A new build project is not for the faint of heart and planning ahead and nailing down decisions is essential.
We are currently working through the specifics of the furnishings and the finishes for the remaining spaces so we’ll be back to share more about those in the coming weeks!








