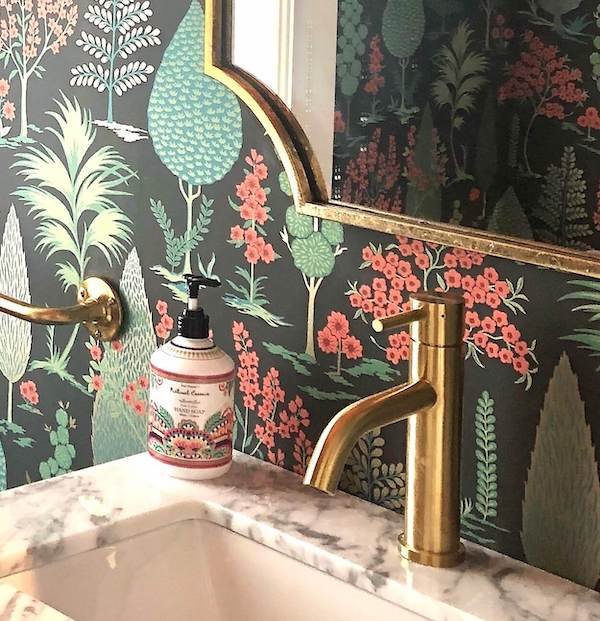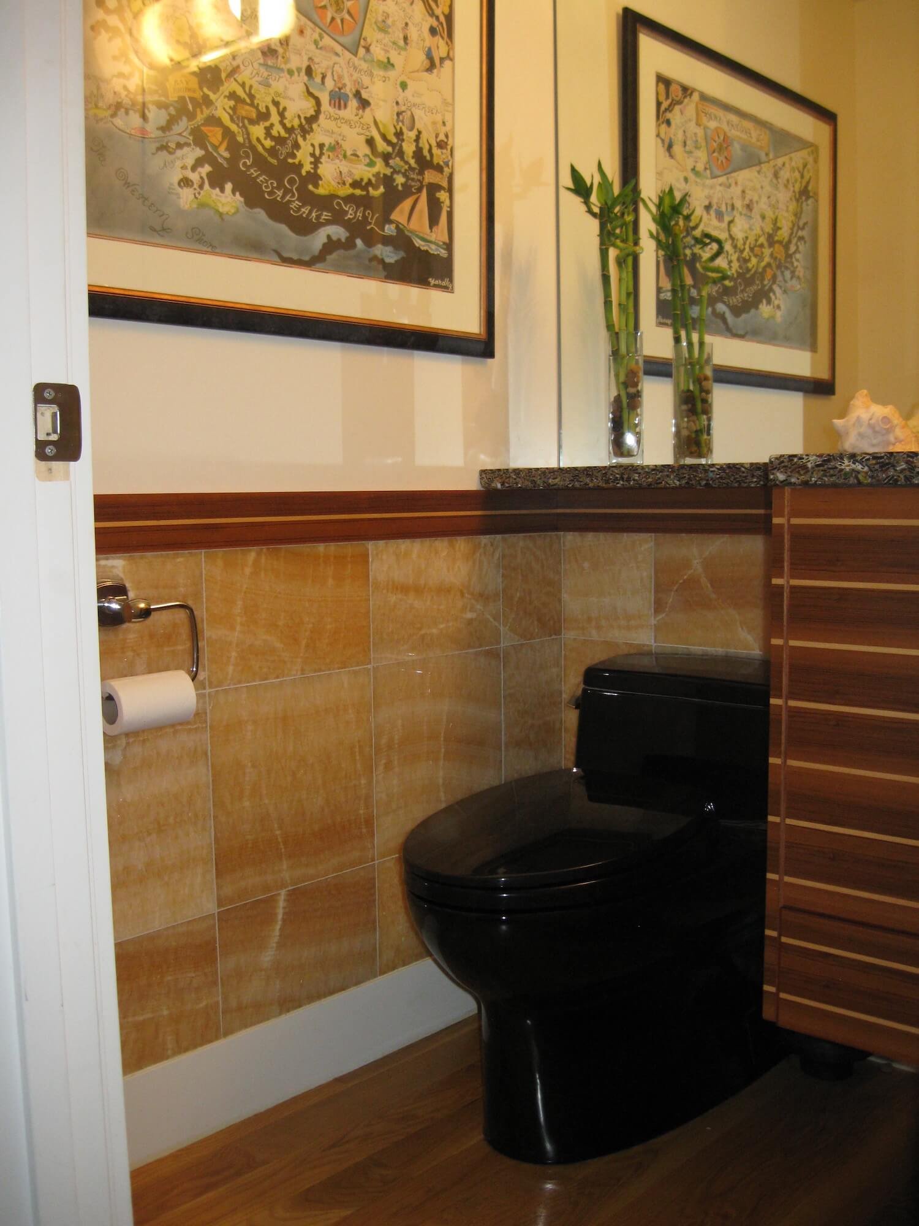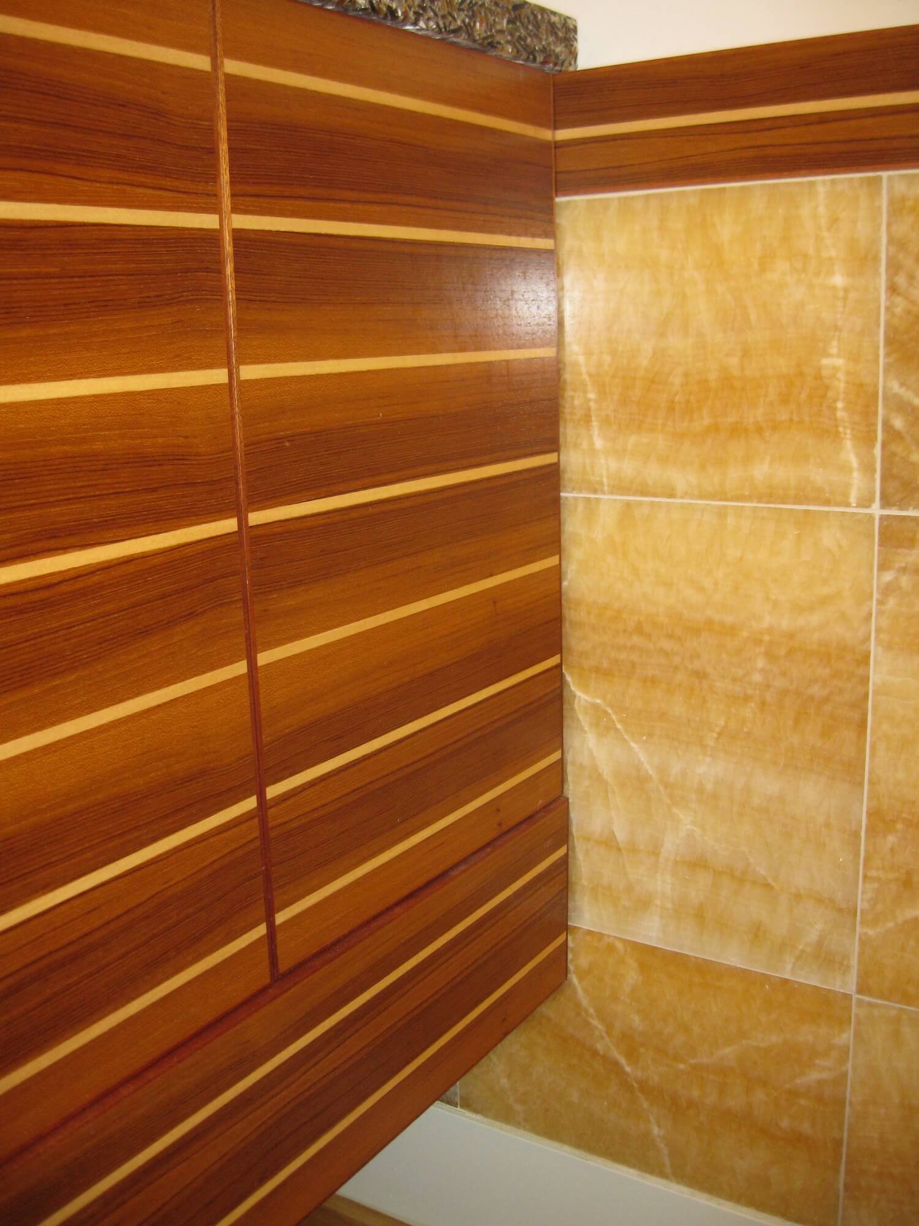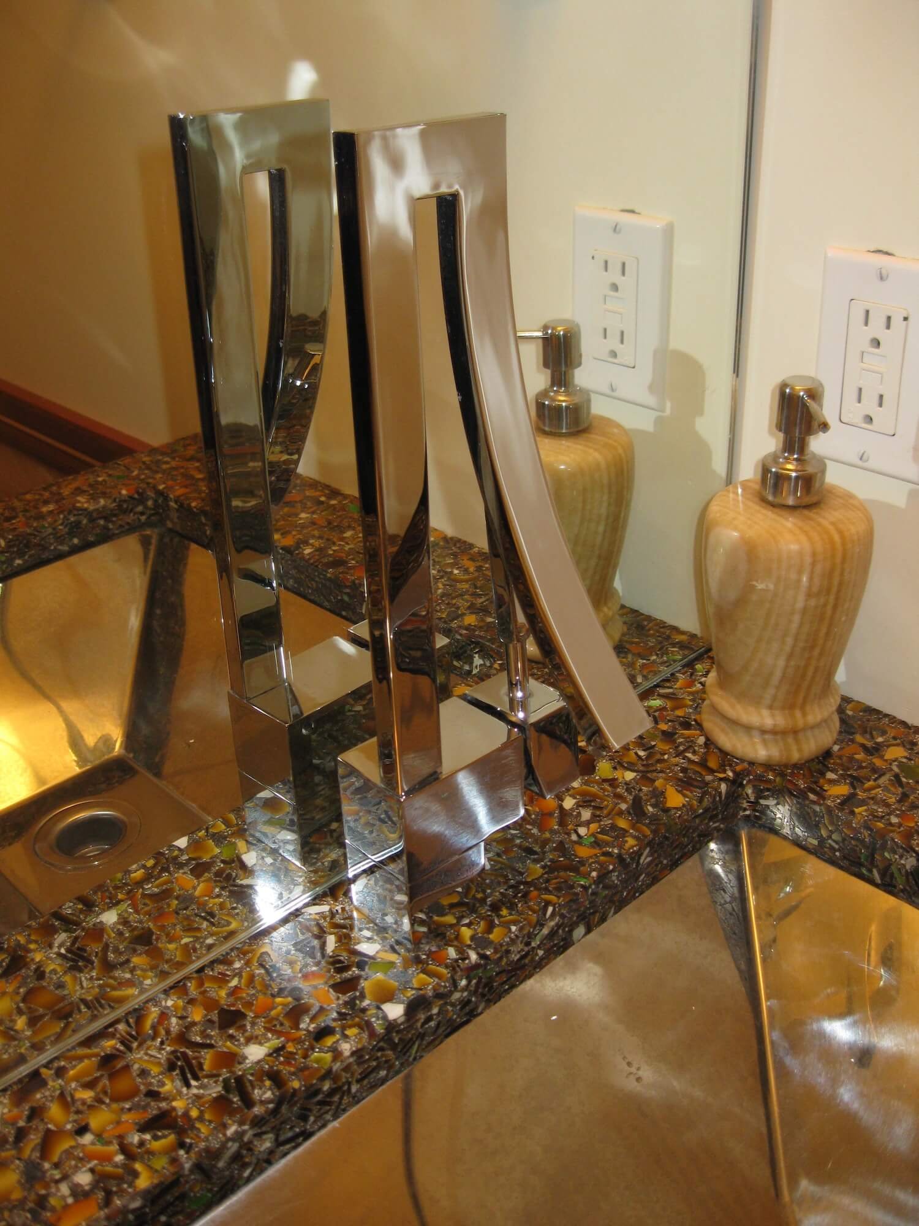Is a bath renovation or update in your future? Or present? There are SO many decisions to make when renovating a bathroom - even a powder room requires dozens of choices! Lighting, tile, grout, walls, floors, plumbing fixtures, faucets, cabinetry, mirrors, accessories, hardware, window treatments…and many, many other details that it pays to get right!
One important consideration in any bathroom renovation is the sink vanity….whether it is one sink or a double sink vanity is one consideration and a discussion for another post! The primary bath default is usually two sinks, but unless two people really need to use the sink at exactly the same time, I’m generally in favor of one sink and more counter space even in a shared primary bathroom.
Regardless of the number of sinks, here are 3 things you need to consider when choosing a sink vanity.
Vanity Sizes
Back in the dark ages when I was growing up, most homes had one bathroom the whole family shared…or if you were REALLY fancy, one family bath and a separate powder room for guests.
You had one choice for bath vanity size, and it was low-ish - around 31”-32”because it needed to accommodate, presumably, both children and adults.
Now, with the advent of the primary suite with a bathroom just for adults, there are choices. You can get a vanity the height of the original 32”ish ones, OR you can get one at the taller counter height of 35”-36” more commonly seen in kitchens.
The taller height is increasingly more common, especially in a primary suite, though if you are designing for yourself, consider what height will be most comfortable for you!
For this Primary Bath, our client wanted a seating space for a vanity. To preserve the lines of the millwork for this vanity alcove, we opted to keep the whole counter at a lower height. Design: JRL Interiors, Acton, MA
If you want to be able to sit comfortably to apply makeup, or are looking to potentially accommodate a wheelchair for an aging in place plan, you might choose a lower height. If you are a family of tall people, leaning over a short counter constantly may result in more visits to the chiropractor so you might want a taller height.
In addition to height, you will need to specify a depth - standard bath vanity depth is 21”, but there are options for 24” deep too. And most fitted vanity cabinets can be cut down to a shallower depth of 18” if needed to accommodate door placement or tight pathways.
Be sure to take into consideration the space needed to mount the sink and faucet. There are choices in sizes and mounting types for those too and they all have specific requirements! If you need a very shallow depth vanity, you might consider a wall mounted faucet.
Storage
There are all sorts of options for vanities and even non-vanity sinks. If you need storage at hand and there are no other closet or shelf spaces nearby, a vanity with storage is necessary. You need SOMEPLACE to keep extra toilet paper and soap!
My least favorite option is these narrow cabinets with the sink bulging over the top…they remind me of “muffin top” jeans….or a urinal for really tall people…in any case, not a pleasant association! There are always better ways to accommodate storage than this!
This contemporary powder room is tight on space, so the clients had selected a wall hung sink and built storage into the adjacent wall. A floor to ceiling mirror panel solved the problem of balancing an oversize light fixture and undersized sink. Penny tile floor and colorful graphic wallpaper injects a bit of fun into this pocket size space.
For a bath used to get ready, having drawers for toiletries and hairdryers is a nice way to have everything conveniently located but out of sight.
Sometimes space is tight and other storage solutions may be better, but if you can get a 36”vanity or larger in, you can have some working drawers. Keep in mind that the sink and its attendant plumbing takes up space, so you lose some of the storage to that. Setting the sink off center is sometimes a way to get more useful drawer space and uninterrupted counter space too.
This vanity with the sink offset to the left allows a larger chunk of usable counter space and a bank of storage drawers for toiletries and necessities on the right side. Design: JRL Interiors, Acton, MA
There are also wall hung vanities that take up less visual space and are less bulky while still providing storage.
This tiny powder room in a bachelor condo, features a custom designed floating vanity integrated into the chair rail. We worked with the cabinetmaker to create a sophisticated yacht-like feel, and selected a complementary sleek faucet and sink mounted in a quartz embedded with colorful stone chips. Design: JRL Interiors, Acton, MA
If you don’t need storage at the sink and space is tight, a pedestal or console sink can be a very pretty option that fits nicely in a small space. And because you are not buying a sink, countertop, and cabinet, they can be cost-effective too.
We loved the airy feel of this console sink we selected for this small basement guest bath - progress shot shown below. I can’t wait to get back to take pictures of the finished space to share - it came out SO fabulous!
Console sink in a basement guest bath in progress. Design: JRL Interiors, Acton, MA
This tiny, awkward-shaped half bath couldn’t accommodate a vanity, so we kept the pedestal sink and added storage shelves above the toilet. Upgraded with molding, wallpaper, metallic painted ceiling, and new mirror, lighting, and faucet, it is now an elegant powder room! Design: JRL Interiors, Acton, MA
Fitted vs Freestanding
The mistake I see homeowners make most often is purchasing a freestanding vanity for a space where it needs to go against a side wall, or fit between two side walls.
Everyone wants the largest vanity possible, of course, to maximize counter space and/or storage options. But the ready made vanities from the big retail stores and online companies are most often meant to be freestanding - especially the ones that come with a top. They are not flush on the sides and therefore there is a narrow gap between the vanity and the wall which a.) looks weird and b.) leaves a gap in which to lose things with no way to retrieve them…hang onto your $100 bills!
For this powder room makeover, we kept the existing fitted vanity, but painted it and replaced the hardware and the laminate top. New quartz with undermounted sink, new faucet, mirror, light fixture, and graphic wall covering made a dramatic difference without a complete gut. Design: JRL Interiors, Acton, MA
In cases where you have an alcove or side wall, you need fitted vanity cabinets from a cabinet company and usually you need a narrow filler piece where it meets the wall so the cabinet can be scribed to the wall if it is not perfectly straight AND so that any full overlay doors and drawers on the ends will function properly and not catch on the wall or a door trim!
In this primary bath renovation, we took out a small, inefficient closet and original off center low vanity to make space for this wall of taller vanity cabinets flanked by storage towers. Now everything our clients need is stored easily and accessibly in their beautiful new spa-like bath. Design by JRL Interiors, Acton MA
Bathroom renovations require SO many choices. Getting the vanity right is a really important one and getting it wrong is an expensive mistake!
Other posts you might enjoy:
















