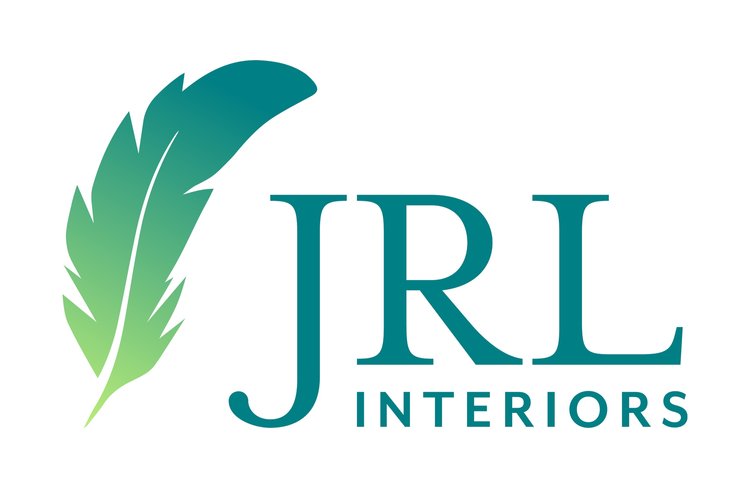We’ve all been spending WAY more time at home than we planned. Undoubtedly, like me, you have been frustrated by some aspect of your home…and unless you have remodeled or built it recently, that aspect is probably your kitchen…you know, the room from which ALL the members of your household are trying to extract 3 meals a day and satisfy an assortment of eating binges? The place where your freshly sanitized and hard-won groceries are disappearing at an alarming rate? Right. THAT room.
So, let’s talk about ways to fix that when this thundercloud finally lifts. For this process I’m going to do a theoretical case study of a LONG overdue kitchen re-design for a challenging client (that would be…ME…hereafter referred to as “the client”).
But first, let’s stop for a moment to consider some of the new amenities brought to us by the current pandemic…this quarantine emergency kitchen bar, for example, conveniently located on the kitchen counter.
Quarantine emergency kitchen bar setup
But back to the issue at hand - Planning a kitchen remodel.
The first step in ANY project is getting to know the client and learning a bit about what prompted the desire for this project.
This client (ME, remember?) loves to cook and bake and entertain, and does a LOT of it, well not the entertaining part right now, but hopefully one day again. Because cooking and entertaining is a passion of our client, they have a lot of stuff. The current kitchen was remodeled in the 80’s (a notoriously bad era for design…thus the unfortunate sea of honey oak cabinetry) to add more counter and cabinet storage. There are acres of bakeware, cookware, dishware, glassware, and assorted small appliances. An adjacent hall closet was converted to a pantry to house food staples and some of the lesser used appliances like the blender, popcorn maker, waffle maker, and pasta maker. The household contains a coffee snob (the Diva), a tea snob (the client), and a less opinionated party (the pianist). The house style is a builder split entry from the early 70’s (another questionable design era) in a suburban neighborhood of mostly builder colonials, ranches, and split levels of the same vintage. And, the all important question: How long is the client planning to stay here? The answer is complicated, (isn’t it always?) but probably at least 5 more years.
Reasons and goals for the remodel
Allow me to enumerate the various shortcomings of the current kitchen
Dated, worn, or unfinished surfaces.
Minimal natural light and sightlines to the back deck
Dying appliances
No independent exhaust hood
An adequate but not ideal layout
Broken light switches and not enough outlets
There is honey oak cabinetry, need I say more?…with a mix of door styles (don’t ask). Oak edged formica countertops are showing a lot of wear. The stainless steel double bowl sink is dented and worn and the client would prefer a single bowl sink. The client never got around to installing a backsplash, which is just as well- one less thing to rip out! The two small windows (one of them is in a redundant door) don’t offer much of a view of the pretty outdoor living area. The hardwood floor badly needs refinishing. The appliances days are numbered - most of them are at least making noises they shouldn’t be making. And we definitely need to upgrade the dimmer switch that has been missing the dial for the last 20+ years.
This project could be accomplished in a passable manner, refacing existing cabinetry, replacing countertops, and removing a few upper cabinets to add windows, or it could be accomplished entirely with a layout remodel that would involve some limited construction to remove a door and relocate a wall opening, which, of course, will affect the flooring and the ceiling and necessitate replacing some of the cabinetry with new. A new layout would also increase both storage and counter space.
The existing kitchen layout
Price is always a determining factor. While adding on in any number of directions would be one way to get all the changes wanted, in reality it would affect too many other spaces and price the project way beyond what is needed. With some creativity, we can accomplish all of our clients goals staying in the existing modest footprint of the space. This allows us to spend money wisely on quality and custom upgrades instead of superfluous square footage. Since the client is likely staying in the house for a longer period, I’d advocate the layout remodel since she will enjoy it for years to come, if she was planning to sell in 5 years or less, spending on only some cosmetic upgrades but not the layout is probably wiser, in either case new appliances are definitely in order.
I’ve spent YEARS daydreaming about how I would remodel this kitchen and have put together some of my favorite inspiration pictures into a mood board.
Kitchen Inspiration Board
Watch for Part 2 in the coming weeks when we tackle the next aspect of the design process.
In the meantime, check out THIS post on the decisions that go into a kitchen remodel, THIS post that talks about the key elements of a kitchen renovation, and THIS post on the top tips for remodeling a kitchen.






