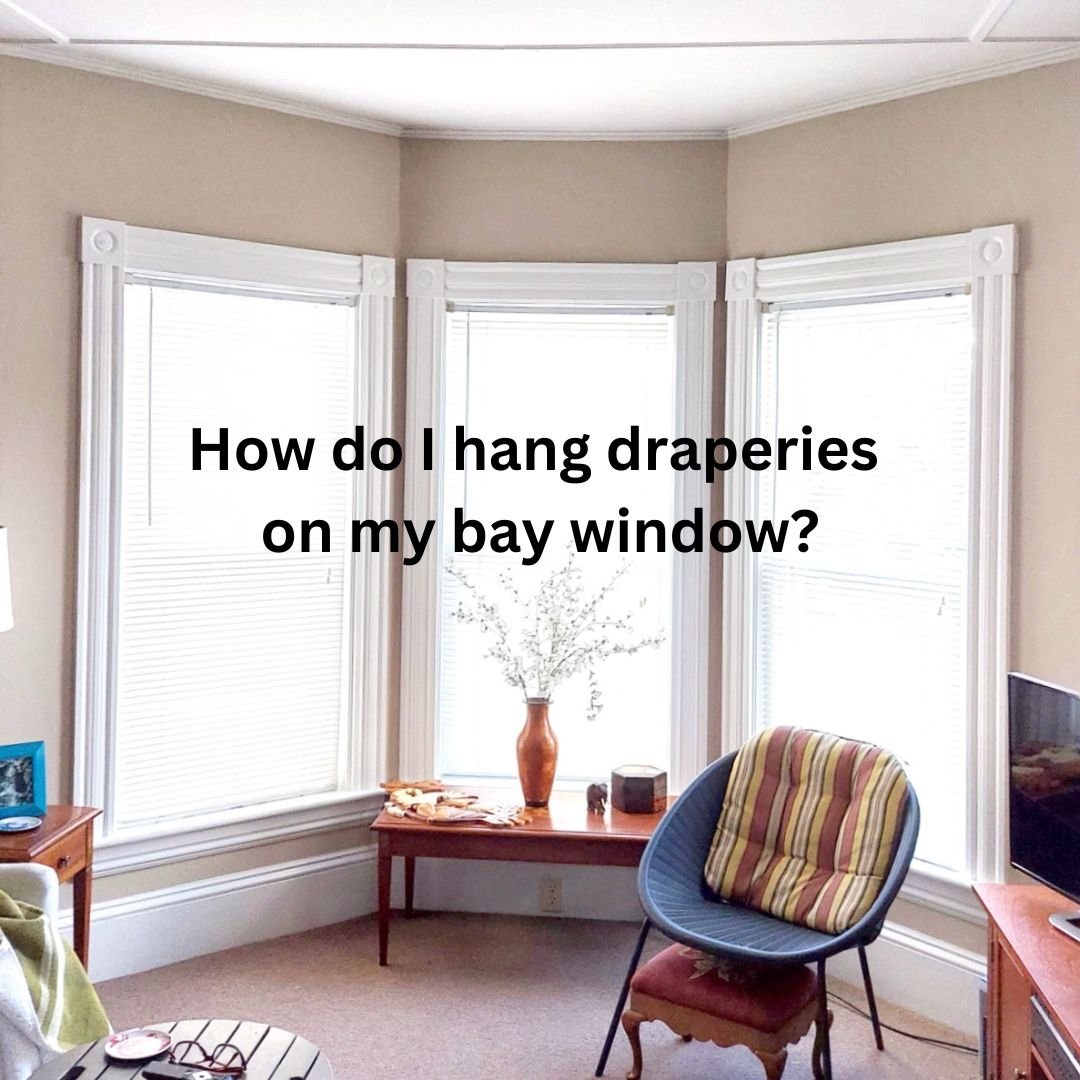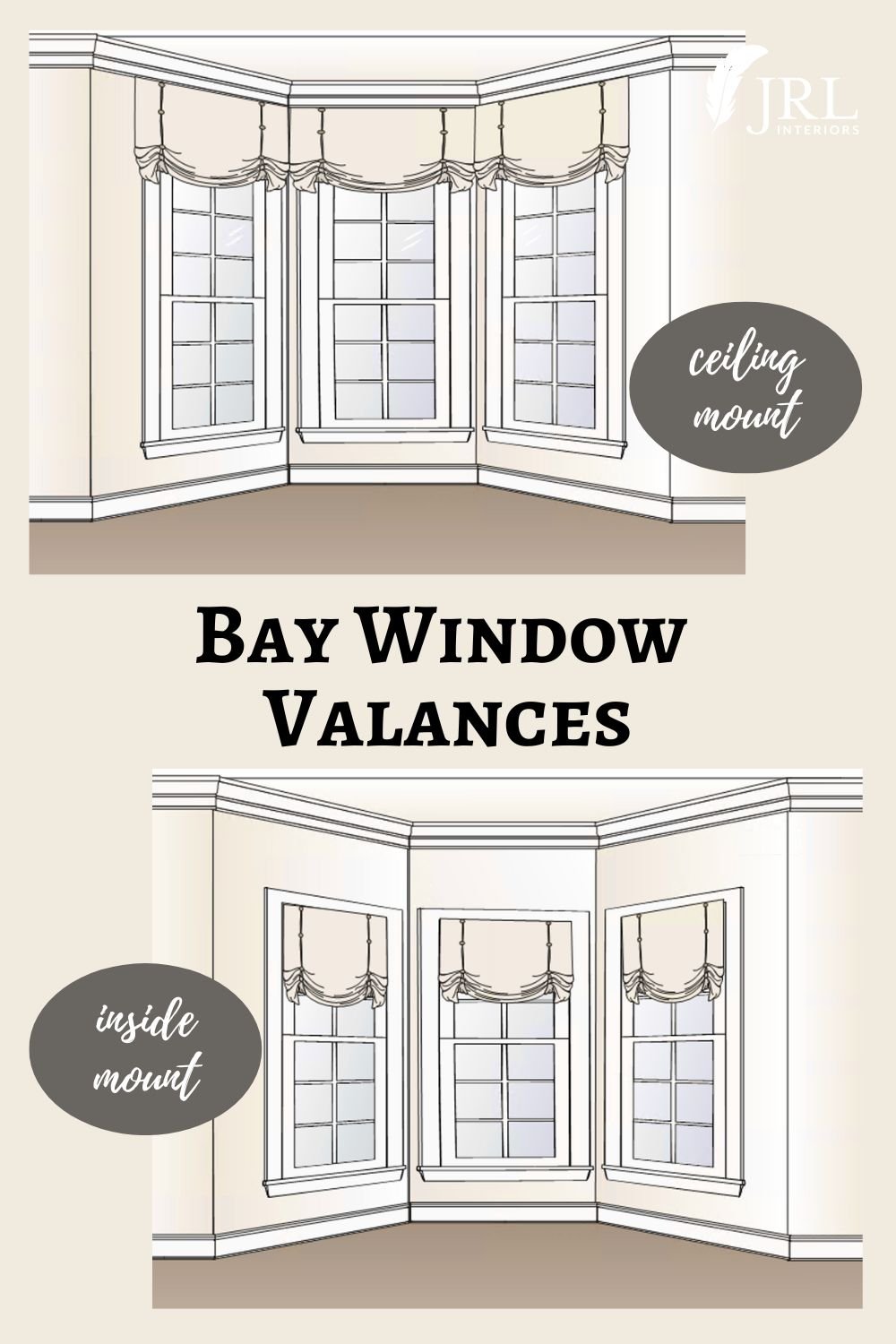What window treatments work best on a bay window?
A reader recently wrote to ask how to treat her bay window. There are less than a couple of inches between windows ands she was wondering how to deal with the rods - if French return rods would be best since the windows were so close.
I asked for pictures so I could offer some options. I suspect this is a common scenario, especially in older homes. This one is Victorian era. The bay is to the floor and the windows are lovely and long, but with quite a bit of space above them.
This post contains affiliate links meaning I may make a small commission on any purchases at no additional cost to you (click on highlighted text for links).
There are several options that would work.
Rods and panels
Generally, I like to do a continuous rod for bay windows and treat them as a single entity. Bay windows, especially ones this close, really can’t take 3 separate rods. Even ones without finials like French return rods stick out at least 3.5 inches from the wall and so would bump into each other at the angles because #geometry. Who knew math would be so useful in design? 😂.
I also like to hang rods as high as possible with panel draperies that go to the floor. The longer panel length gives a nice long vertical line that makes the room feel taller and more gracious. There are exceptions, of course, but in most cases up to a 9’ ceiling, and certainly in this instance I like the rod up closer to the crown molding.
Because there is so much real estate in this particular situation between the window and the crown molding, I would ideally cover that gap with a matchstick blind like these or fabric shade that camouflages the difference and makes the windows appear taller.
In all the sketches below, the bay and windows are identical in each drawing, only the window treatment is changed, showing the impact each option has on the perceived proportions of the room.
I usually have my iron workroom fabricate custom rods and rings for these windows, but if you need to do ready made options, there are elbow connectors like these available from a variety of places to connect the rods at an angle.
If the object is to let in as much light as possible, I would go with a single or double width panel on each end. In this case there is plenty of wall space beyond the windows in the bay so I would extend the rod to the edge of the bay and hang double width panels on each end.
While I will argue for the beauty and value of custom draperies all day long, it is an investment that is not always practical for everyone. Half price drapes HERE offers a variety of fabrics and lengths longer than the standard 84” ones available at most stores (which are almost always too short for all but the most petite rooms) if you need to go the ready made route.
Pro tip: if you need a size between the ones offered, you can always buy longer and take them to be hemmed - most dry cleaners offer this service quite inexpensively.
If you are not concerned with blocking some of the light, or have a hefty amount of wide millwork, adding two more panels to turn the corners between windows is another option.
And, if the ceilings are taller than 9’ or so, and the top of the window frame is already at 8’ or more, then floor to ceiling drapery may be unnecessary and hanging a few inches above the window frame is an option.
What you never want to do with panels is hang them on the window frame or inside the window frame. Not only does this make the windows look smaller than they are AND block a bunch of light, but both of these leave an awkward bit of the frame sticking out because the rod hardware means the drapery cannot completely cover the edges of the frame.
For bay windows with window seats where the ceiling drops lower inside the bay, I often just use panels on the wall outside the bay altogether, like we did recently on the bay window in this family room project.
Fabric shades
Another option for bay windows that is especially useful if there is something that makes floor length panels tricky, like a windowseat, or bathtub deck, or radiator in the way, is fabric shades.
I would almost always opt for blinds that match the trim color mounted inside the windows for privacy and light control and then top these with something more decorative and structured like a Roman shade or London shade valance that looks like a working shade, but is a fixed length. These types of treatments should ALWAYS be board mounted and attached to the wall with L brackets.
In the room our reader shared, I would mount these right under the crown molding for the most gracious proportions.
While they can be mounted on the frame or inside the frame, neither of these options have the same impact as the one with them mounted up high.
In the sketch below the bay wall and windows are exactly the same size, but the valances are mounted differently - see how much larger the windows look in the top image?
Thank you to our reader for graciously sharing her dilemma and pictures. I you have a design dilemma, I occasionally answer reader questions on the blog if it is an issue I think many people could learn from. Email me if you would like your dilemma considered for a post!
We also offer a mini email consult HERE if you need personalized help getting unstuck with a specific design problem.
Other window treatment posts you might find helpful:
Custom or ready made window treatments? (With tricks for make ready made look more custom)







