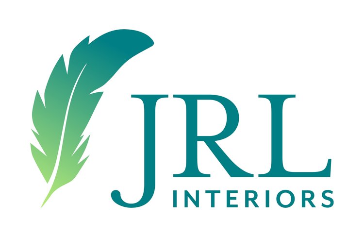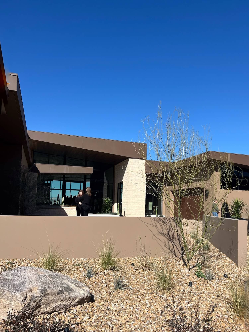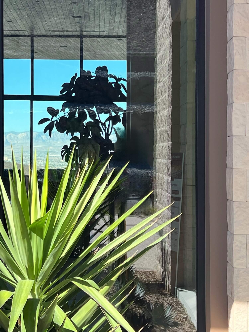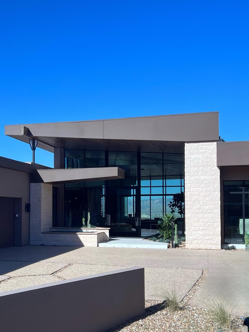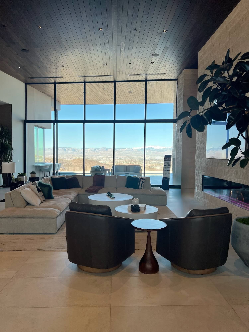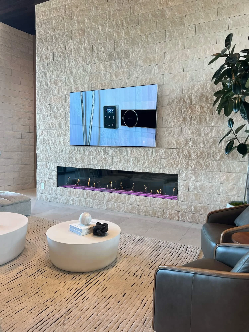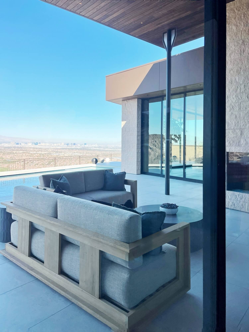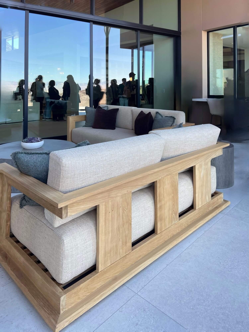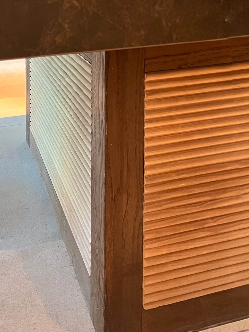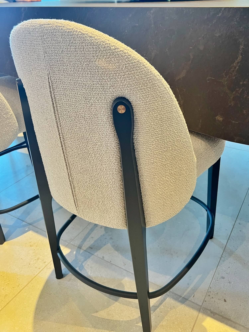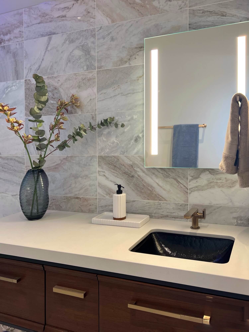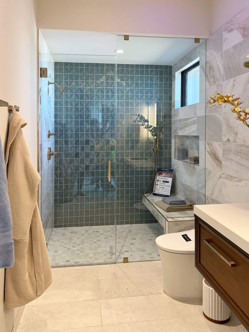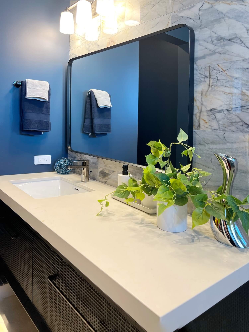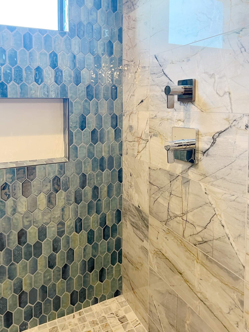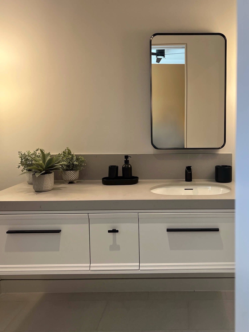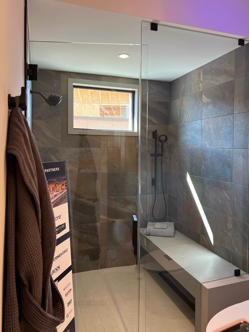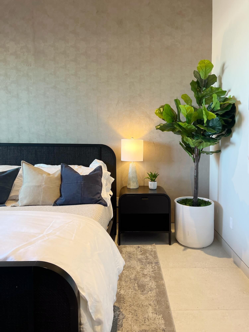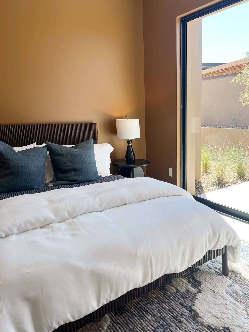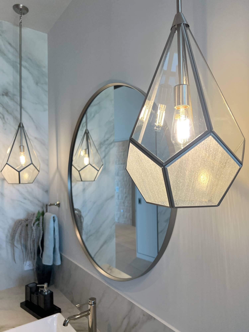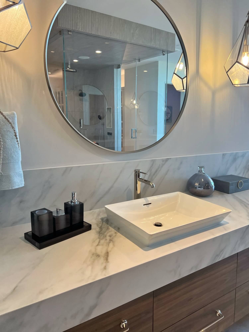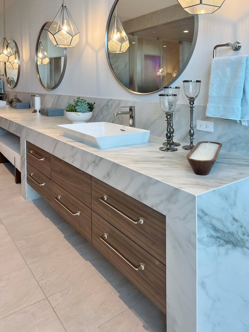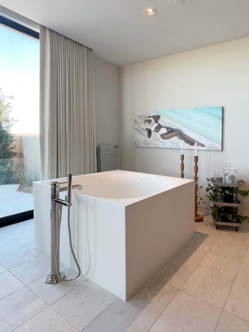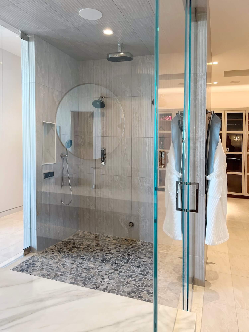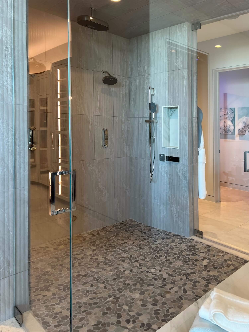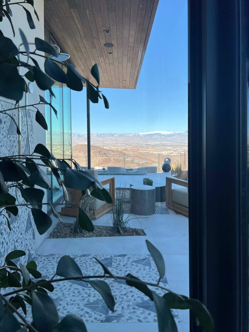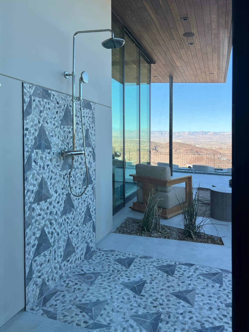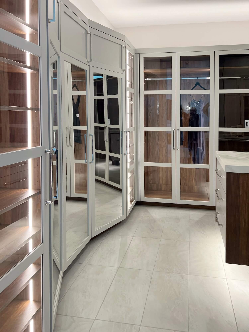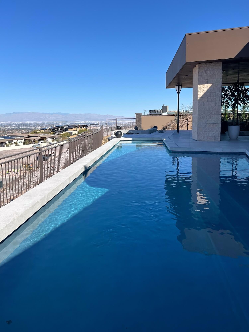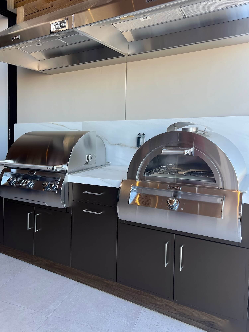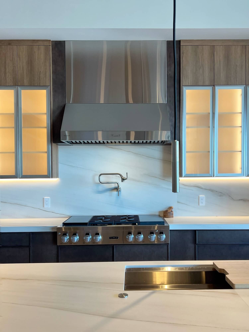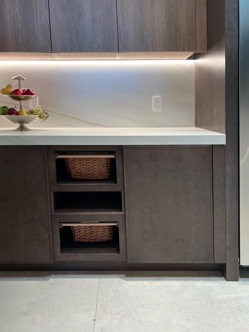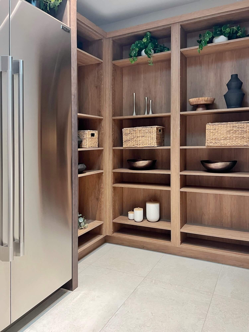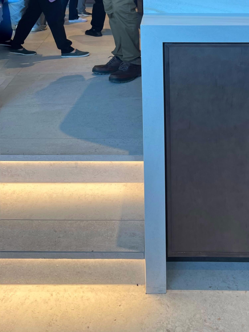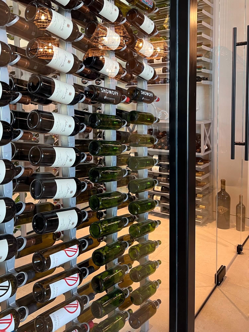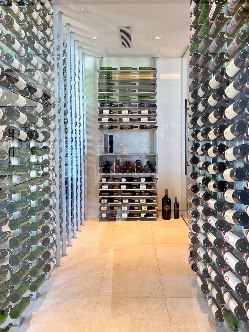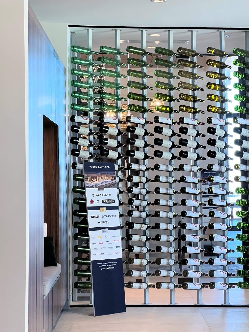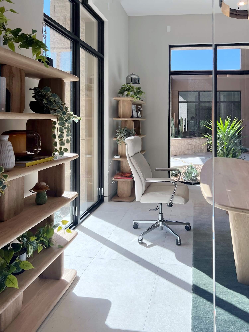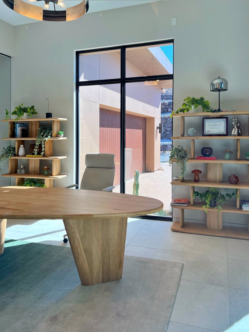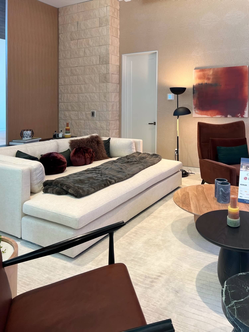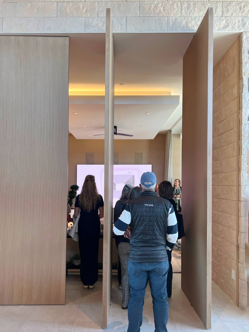I just returned from a trip to Las Vegas to the attend the annual Kitchen and Bath Industry Show (KBIS). Lordy, this industry loves acronyms!
The show is part of Design Construction Week (DCW) and combines KBIS with the International Builders Show (IBS…an unfortunate acronym 🤣).
In any case, the National Association of Home Builders mounts a new build luxury showhouse project each year that is open to tours during the week.
It partners with a local developer and collaborates with a host of sponsors for everything from building materials and mechanical systems to plumbing fixtures, lighting, and cabinetry.
I was fortunate to tour this 8000 square foot, 5 BR, 5 1/2 bath home with breathtaking views from its mountainside perch and featuring the latest innovations and technology on full display.
This is the floor plan of the house from the brochure. As often happens for a variety of reasons in construction, the as-built is slightly different from the plan in a few places; the pool feature, patio, planters, media room wall, and master bath tub area have been altered, and the outdoor shower and several of the firepit features are not shown on the plan.
We entered from the street through the glass front of the house. From the entrance patio you can see straight through the house to the views beyond. The views in the other direction, out the front of the house, are less stellar as they are just of a Fred Flintstone-esque retaining wall for the next tier of mansions, presumably. (you can see a sliver of it through the office window in one of the pictures below).
In addition to being incredibly energy efficient and built with sustainability on mind, the home is designed to connect to nature. From the palette and texture of materials that echoes the earthy tones and stone and wood of the landscape, to the sliding glass walls that recess completely to open up the home to the outdoors, the connection is both visual and actual.
All the elements are on display in the New American Home - water, air, earth, and fire.
A pool and outdoor shower join the spa-like indoor shower and and bath.
The main stone wall continues seamlessly from outside through the inside, and wood planking covers much of the ceiling continuing to the patio overhangs.
Soaring ceilings and walls of windows provide a sense of spaciousness and expansive views.
A large linear fireplace in the grand living room/great room is central to the house and visible from the dining area and the kitchen. A fire pit graces the entrance patio outside the front door and 3 more fire pits and another fireplace add ambience to the tri-level pool patio seating areas.
Connection to Nature
Open a glass wall and the living room is part of the patio.
Open three glass wall and the master bedroom is essentially outside.
The master bath glass walls open to an outdoor shower.
Glass windows above the step down kitchen bar open to connect it to the patio bar as well, and the outdoor kitchen connects seamlessly to the indoor one when the glass wall there is opened.
From a design standpoint, the house relies on earthy colors and rich textures to bring warmth to the angular and contemporary design.
Angled architectural details were repeated in rooflines and on the cantilevered massive kitchen seating island.
Cantilevered kitchen island repeats the angled shapes found in the architecture elements of the home, and a reeded pattern of the pedestal base is repeated in the hanging ceiling panels.
Textures are a key element to softening the hard surfaces and angles.
Dining alcove features a reeded textured wood wall with a hidden door to the butlers pantry and a cascade of 9 wicker pendant lights. Nubby textured dining chairs and benches match the design of the kitchen island stools.
Warm neutrals paired with a lot of brown and butterscotch wood tones were accented with greens, blues, and occasionally black, along with the surprise of a muted blush in the powder room.
Floor tiles reminiscent of pebbles, matte and glossy mixed black curvy wall tiles, mesh shaded sconces and oversize undulating cabinet hardware pair with a natural wood floating vanity and the surprise of peach blush plumbing fixtures
The three of four guest baths we toured leaned toward greens and blues for tile choices mixed with warm neutral marble.
Two of the 3 guest suites we saw had textured wallpaper accent walls, the third was painted in a rich warm golden shade, but the bed and rug were heavily textured.
The master suite is practically the size of my entire house.
The massive bathroom features a triple vanity, double steam shower, cube shaped soaking tub with a view, and two WC’s. Just outside the sliding glass wall is an outdoor shower on the patio in view of God and all of Las Vegas?!
Behind the giant shower are two enormous walk in closets and auxiliary laundry facilities. Floating pedestal islands and a mix of mirrored, glass, and solid doors conceal lighted shelves and rods and laundry machines.
An alcove between the bath and bedroom contains a coffee bar with built-in coffee maker and refrigerator drawers…just in case you can’t struggle the additional 25 (or maybe 30!) feet across the living room to the kitchen coffee station in the morning.
The master bedroom has a wooden planked feature wall and ceiling. The remaining 3 walls are sliding glass walls that recess completely into pockets opening the entire room to the patio. And yes, the wood feature wall is slightly angled for unknown reasons (?!). It’s a choice….but the ceiling planks do at least line up perfectly with the wall ones.
The outdoor patio has a pool, several lounge and seating areas, a bar, several fire features, and an outdoor kitchen with a grill, range hood, and state of the art pizza oven, of course.
Meanwhile the actual kitchen is an entertaining paradise. Perimeter cabinetry with premium appliances from Smeg and Signature Kitchen Suite including a 48” range with built in sous vide, a 48” refrigerator, wine column, built-in coffee maker, wall ovens and more.
Two islands provide plenty more counter space for prep and serving. And the sink is served by the Kohler Purist suspended ceiling mount faucet to easily reach the stove or counter to fill whatever you need (also, it is just begging tweens to use it for an epic water fight…I can only imagine!)
A butlers pantry and connects to a secret door to the dining room and to a full walk in pantry - basically a walk in closet for the kitchen - which contains another refrigerator and ample counters and storage for even the most avid dish and servingware collector!
Two underlighted steps down from the kitchen is a wet bar area. On the kitchen side a live edge wood bar and stools offers seating. The bar area features ample counter space and storage including refrigerator/freezer drawers and also connects to the patio bar counter with sliding window walls.
Glass is a big feature in the interior of the house as well as the exterior.
Just inside the entrance to the home is a glass wine cellar - both a functional and decorative feature for the wine enthusiast.
On the opposite side of the entrance is a corner office with two window walls and two completely glass walls and a glass door. I think I might feel a bit like a fish in an aquarium, but it definitely is light and bright!
The last space is the media room. This opens from the great room with three pivoting wood panel doors in a decorative and functional feature, and has a ceiling mounted curtain panel on the fourth side to control the light for viewing the TV….A TV located just around the corner from the LR TV, but with an even larger screen.
This is an impressive build, but not really my personal cup of tea. It feels more like an elaborate hotel than a home to me, but it is definitely someone’s ideal house…The home sold the day after I toured it for the equally breathtaking price of 10 million dollars. You can see the listing on Zillow here.
I’ll be back with a trend report on what I saw at the Kitchen and Bath show soon!
Other posts from Design Construction Week
