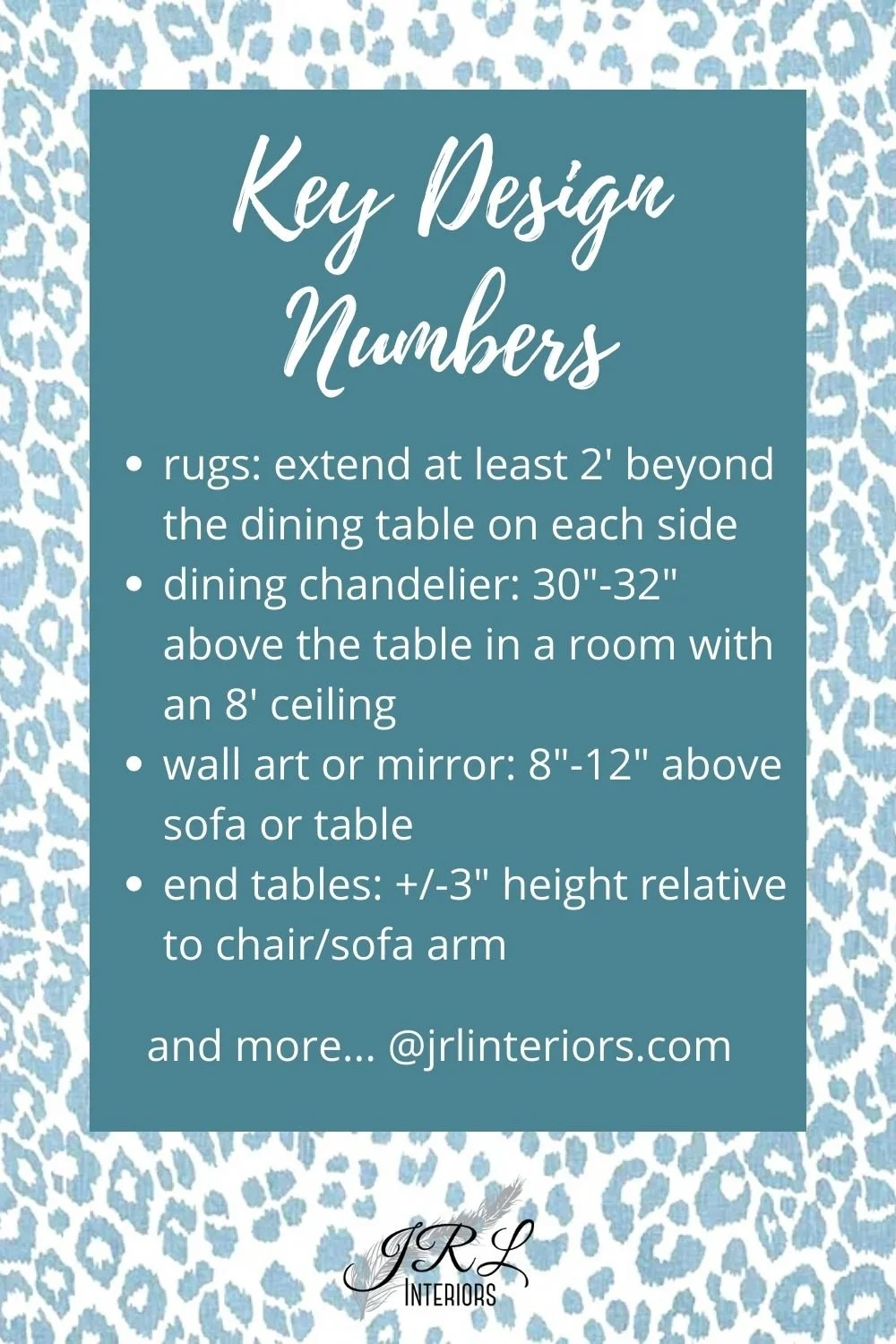Designers keep a LOT of measurements just automatically in their heads.
I can tell you off the top of my head the size of any standard mattress or pillow, ideal spacing between furnishings, ideal height and width of light fixtures, height and spacing to hang artwork, optimal walkway spacing, how much space you need to allocate for the toilet, and a hundred other numbers.
Everybody has their thing - my kids can tell you the name of any classical composer from the first few bars of the piece, I remember numbers.
Paying attention to the scale and placement of the elements in your room can go a long way toward a successful design outcome.
That said, here are a few measurements to keep in mind when decorating any room that will help...a "by the numbers" cheat sheet that answers some of those pesky questions about size and placement of some key elements in a room.
I’ve written over 450 (yikes?!) blog posts to date, and therefore have covered many of these topics in more detail, so I’ve linked to other posts here for additional info.
Rug Size
Under a dining table the rug should extend at least 2’ beyond each side and end of the table so that dining chair legs don’t catch on the edge of the rug when they are pulled out (i.e. a 4’ x 6’ table needs an 8’ x 10’ rug)
In a seating group the rug should extend under AT LEAST the front legs of the seating pieces in any seating group.
The overall size of a room and traffic pattern in a room will also factor into optimal rug size choice.
More on selecting the right size rug for any space and a helpful chart HERE
3 top mistakes to avoid when choosing a rug HERE
5 tips for choosing the perfect rug HERE
Lighting Measurements
How big should the chandelier over my table be?
Narrower than the table! You don't want to bang your head on it when you stand up - this is undesirable for both you and the chandelier! SO, usually 2/3 to 3/4 of the width of the table, but the scale of the table, the visual weight of the chandelier, and the scale of the room should all factor into the size decision.
3 keys to the right dining chandelier HERE
How to select light fixtures - style, finish, and cost considerations HERE
How high do I hang my chandelier?
For 8’ ceilings, the bottom of the fixture should measure 30” to 32” above the table or counter surface. For each foot of additional ceiling height add 3” of space above the table (i.e. for a 9’ ceiling , 33” -35” above table)
How high should my wall sconces be?
It depends on the style of the sconce and the application (mantel? vanity?, dining room? hallway? high, low, or vaulted ceiling?), but the business end where the light bulb is should fall generally somewhere between 6’ and 7’ from the floor.
Above a vanity mirror, they would obviously be on the higher side - enough so as not to interfere with the reflection, beside a vanity mirror, they would be at approximately eye level to light your face evenly.
Next to a bed they might be quite a bit lower so they fall at an optimal reading height and don't cause the user to see the glare of a bulb.
How high do I hang my light fixtures? HERE
Art and Mirror Placement
Please don't just use the nails the last person left in the wall OR let some well meaning Amazon hang everything at "eye level". Hanging pictures too high is the single most common mistake I see in decorating.
Most often 8” to 12” above the piece of furniture is a good height so that it relates to the furniture…if this leaves a disproportionate amount of empty space above the artwork, add additional art or decoration rather than hanging the piece higher.
Also, be careful with mirrors – they shouldn’t cut off your head when you stand in front of them. If that places the mirror too high, you may need a larger mirror! #justsaynotodecapitation
Table Heights
How high should my end tables be? Most people don't even think to ask this question and just assume end tables are a "standard height", when is truth, they vary widely. They should relate to the furniture next to them and be easy to reach – within 3” of the arm height of the chair is a comfortable range. For today’s taller beds and thicker mattresses, taller night tables are called for. These should generally be at least even with or up to 3” taller than the mattress for proper visual scale and ease of use.
Other key measurements for furnishings in a living room HERE
As with all design, most of these "rules" have evolved simply out of functionality and practicality, and not some arbitrary guide to good taste.






