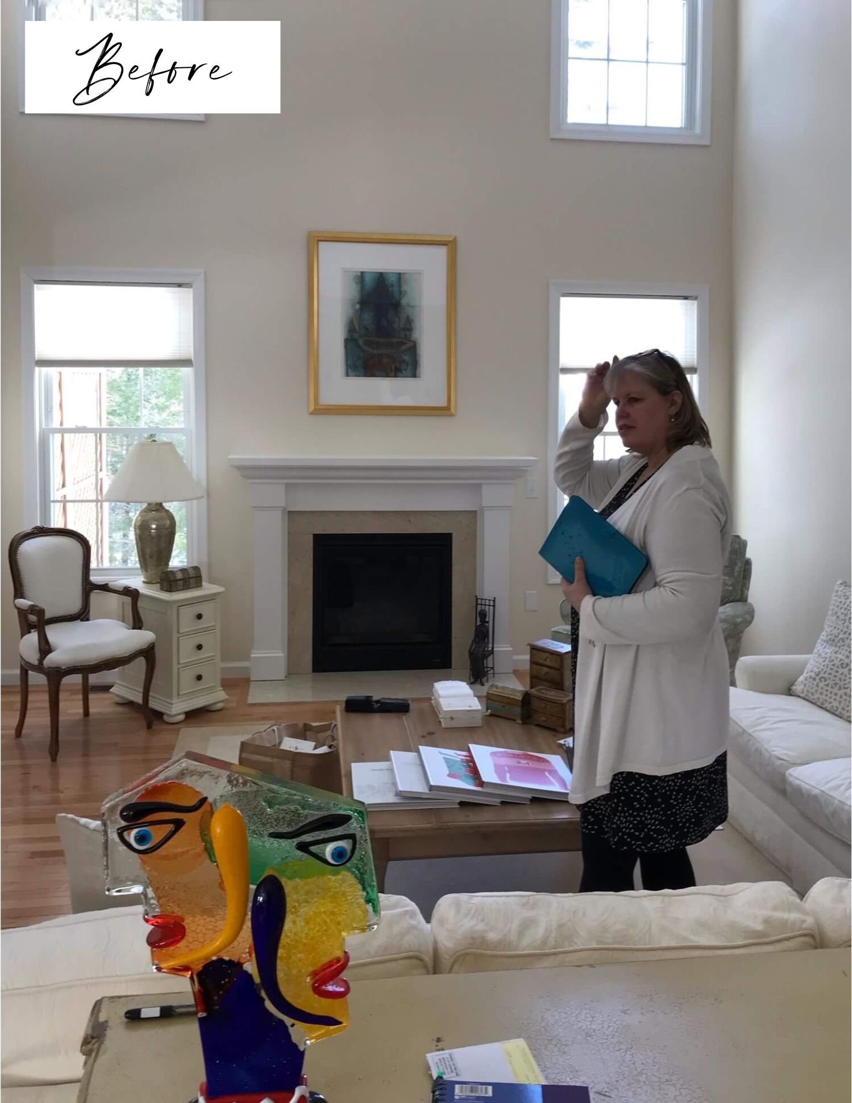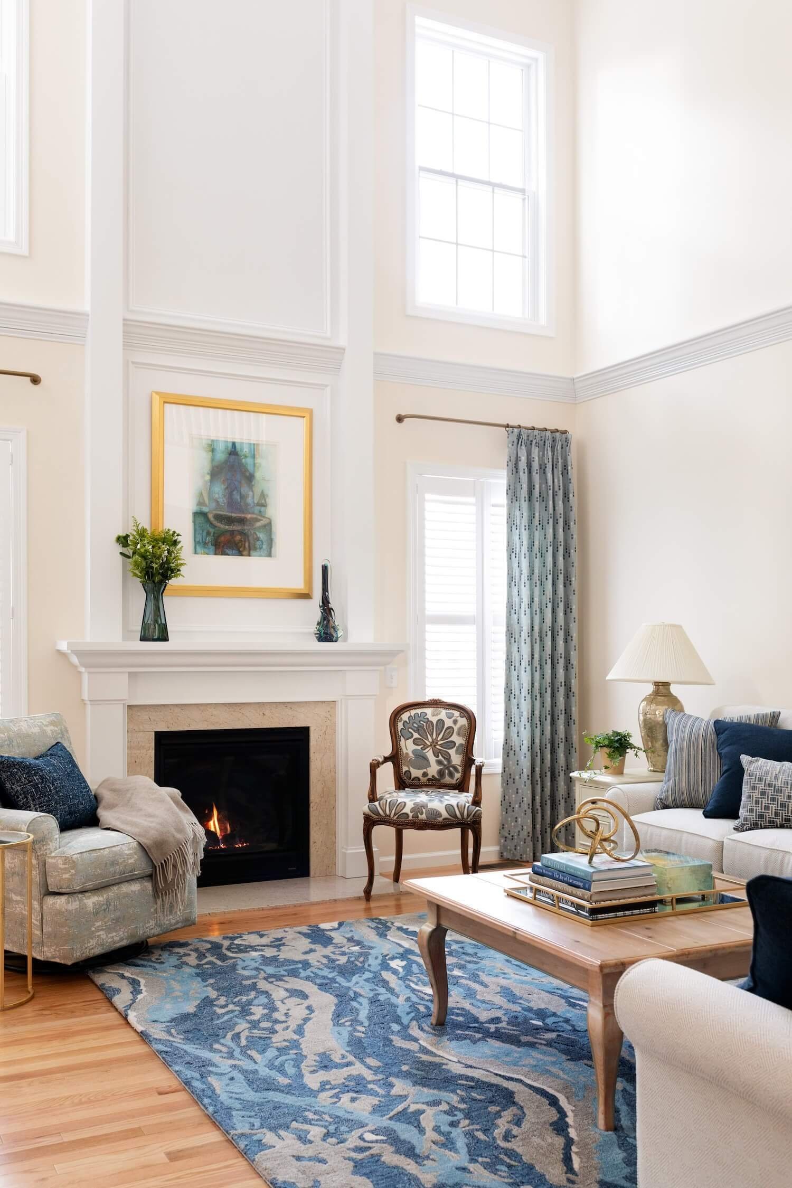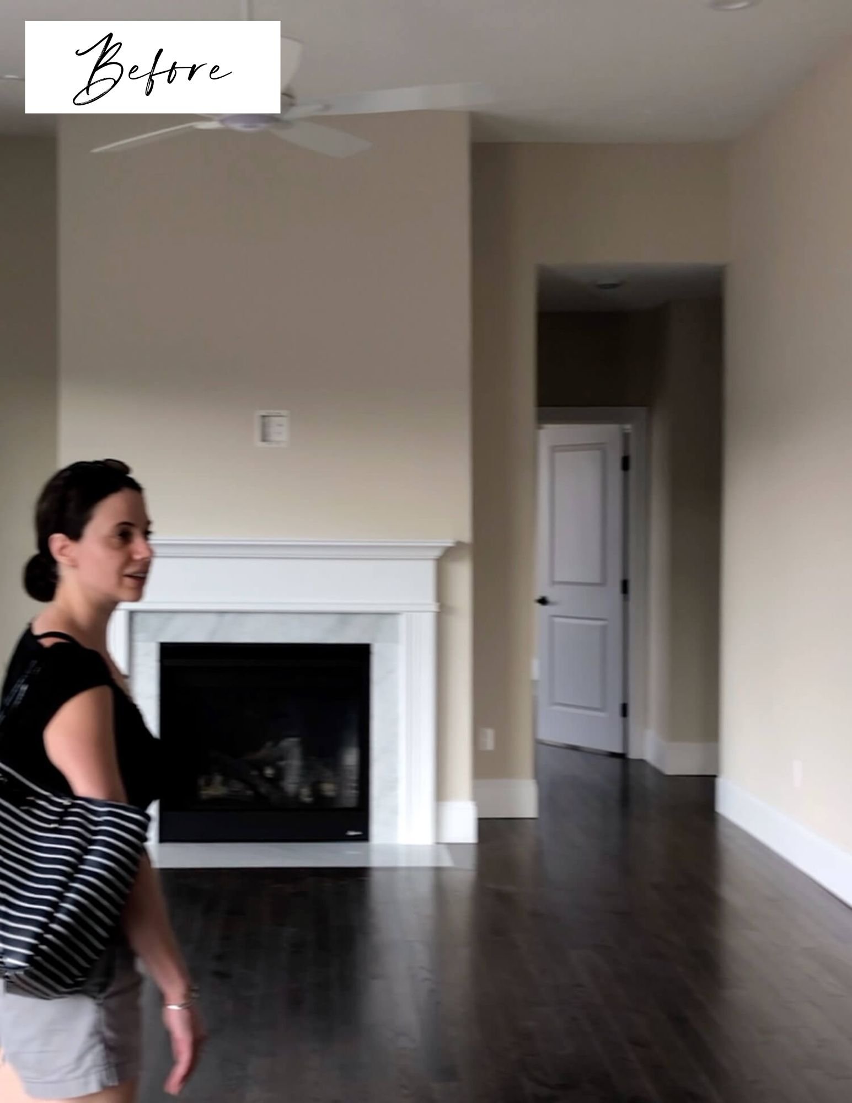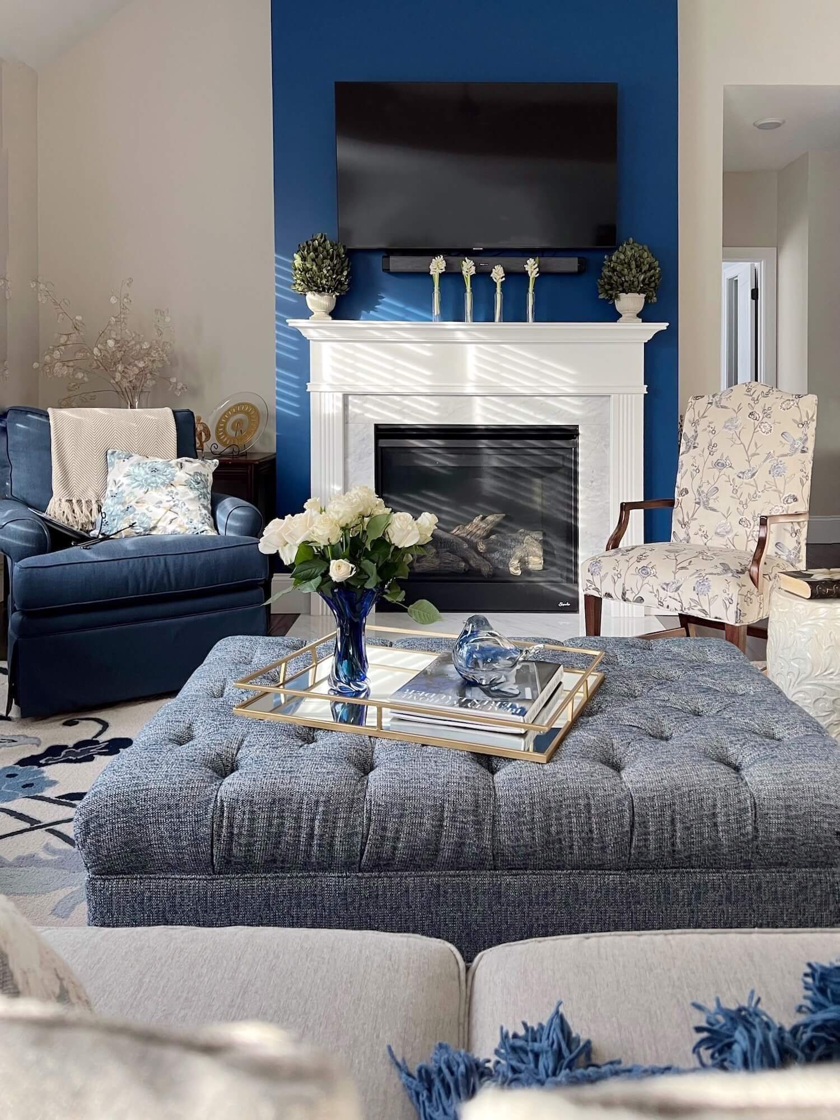I love a good transformation…maybe that’s why I gravitated to design - it’s a cinderella transformation every time!
I was putting together a before and after look-book this week to share with prospective clients and that prompted the idea to do a before-and-after series. Today we are starting with some living spaces.
Here are some before and after photos of family living spaces. Each one is unique and specific for the clients that live there and for the character of the house. Choosing a favorite is like choosing a favorite child…I love them all, and each for different reasons.
Soaring Great Room
This first one is a detached condo in a 55+ golf course community. We were called in to help with this great room with 18 foot ceilings - they wanted a pretty and inviting space that would serve both the couple that lived there and could also accommodate children and grandchildren for frequent family celebrations. Click HERE for more pictures from this Condo Great Room Project.
Gentleman’s Farm Sitting Room
This is an older project for my longtime clients that purchased this gentleman’s farm. This room was originally the dining room, while the living room was in a ballroom size space. They wanted to swap the two so they could have a dining room with a 20’ table for large formal dinner parties.
Using mostly furnishings they already had from a previous home, we created a cozy, elegant space. Classic design is ALWAYS in style! This more intimate living room is a favorite place to start the day with the newspaper or end it with a cocktail! Click HERE for more images of this gracious home.
Gentleman’s Farm Sitting Room, Design: JRL Interiors
New-Build Great Room
This great room was a new build project. We used a blue, sand, and white color scheme throughout the space and created zones for each activity. The blue chimney breast wall echoes the color on the kitchen island at the other end of the room, and…bonus…it camouflages the [black hole]TV a bit as well!
We used some new furniture, some reupholstered pieces, some custom built pieces, and mixed it all with family heirlooms for a fabulous fresh take on traditional style. Click HERE for more images from this new-build project.
Open Concept Condo Great Room
In this open plan condo project, we had already helped with furniture arrangement when the piano entered the mix, but our client was finally ready to add window treatments and wanted to also replace and upcycle some of the furniture for a calmer toned, more soothing palette.
Condo Great Room Before
We slipcovered club chairs, reupholstered occasional chairs, and added a new sumptuous sofa and beautiful tables to the mix. The custom window treatments are the star, though, highlighting the vaulted ceilings with full height panels of embroidered linen.
Condo Great Room with refreshed furnishings and custom window treatments. Design: JRL Interiors
Beautiful wood and gilded new coffee table and sumptuous chenille sofa in a condo great room makeover. Design: JRL Interiors
Kitchen Keeping Room
In this sunny keeping room that joins the garage and the kitchen, these clients were ready for a change and wanted to showcase some art pieces with personal meaning and warm up the space to create an inviting spot to chat with the cook.
Keeping room before
New furniture and rug, a reupholstered chair, new paint color, and newly reframed art all come together for the perfect little retreat. For more pictures from this keeping room project, click HERE.
Kitchen keeping room with new furniture, rug and framed art. Design by JRL Interiors
Antique Farmhouse Great Room
Our longtime clients hired us to help pull the great room together once they decided to make this antique New England farmhouse their full time home.
NH farmhouse great room before
Using most of their existing furnishings, new built-ins, a new rug, and custom window treatments were the key to creating a cohesive design. For more images from this antique farmhouse great room click HERE.
NH farmhouse great room. Design: JRL Interiors
NH Farmhouse great room with custom built window seat and media center. Design: JRL Interiors
Vaulted Family Room
This family room in a suburban colonial is a major focal point - the view of the vaulted room and fireplace are the first thing you see when you come in the back door and that view was in desperate need of an update.
Vaulted family room before
They were all in for a complete transformation and couldn’t be happier with the results! Click HERE for more before and after pictures of this vaulted great room project
Vaulted family room after transformation! Design: JRL Interiors
Garden Library Family Room
This family room is the hub of activity for a busy family of 8, but it was not the room of their dreams. Although it had beautiful millwork, and delightful views of the back gardens, it was not living up to its potential.
They wanted more storage for books still in boxes, and a space with comfortable, high quality furniture to enjoy reading by the fire, watching TV, or playing games.
Garden library family room after. Design by JRL Interiors
We delivered this garden-inspired library FTW! Cushy sofas and comfy chairs are arranged to see both the TV and the fireplace. Materials and colors echo the gardens just beyond the wall of french doors. For more images from this garden library family room, click HERE.
Stay tuned; we’ll be sharing more ‘before and after’ roundups in the coming months…




















