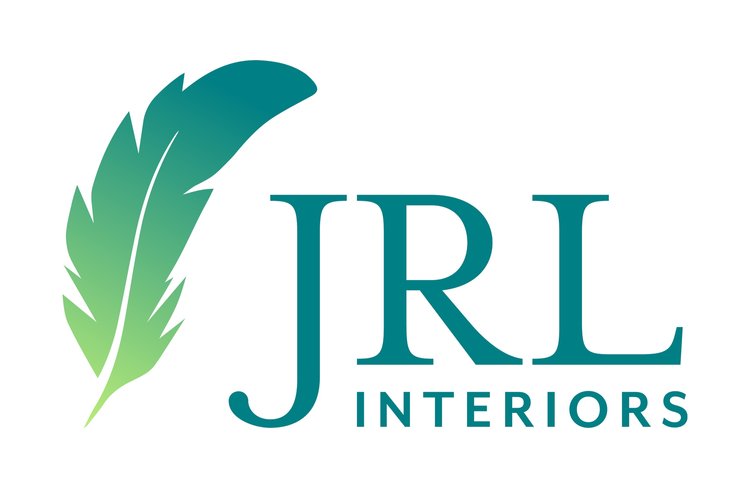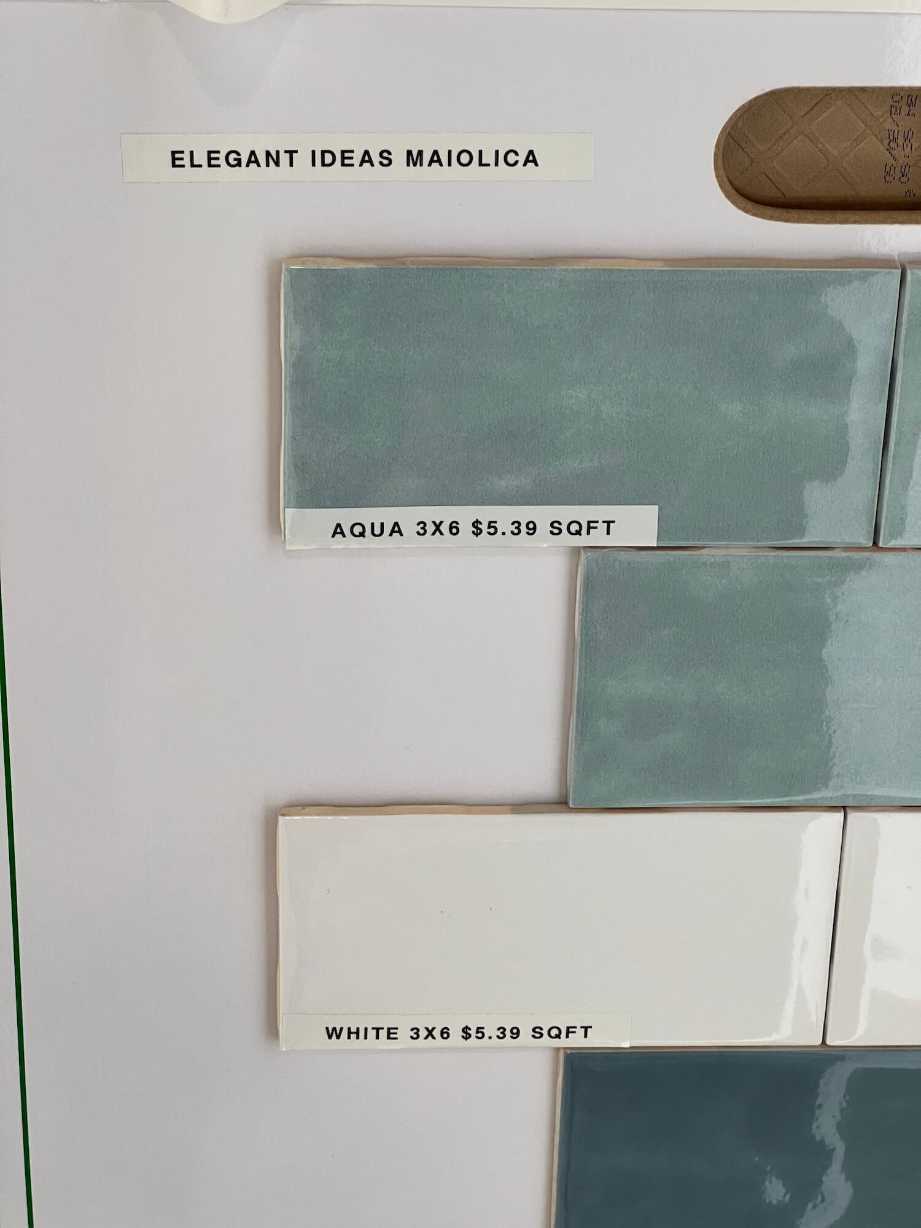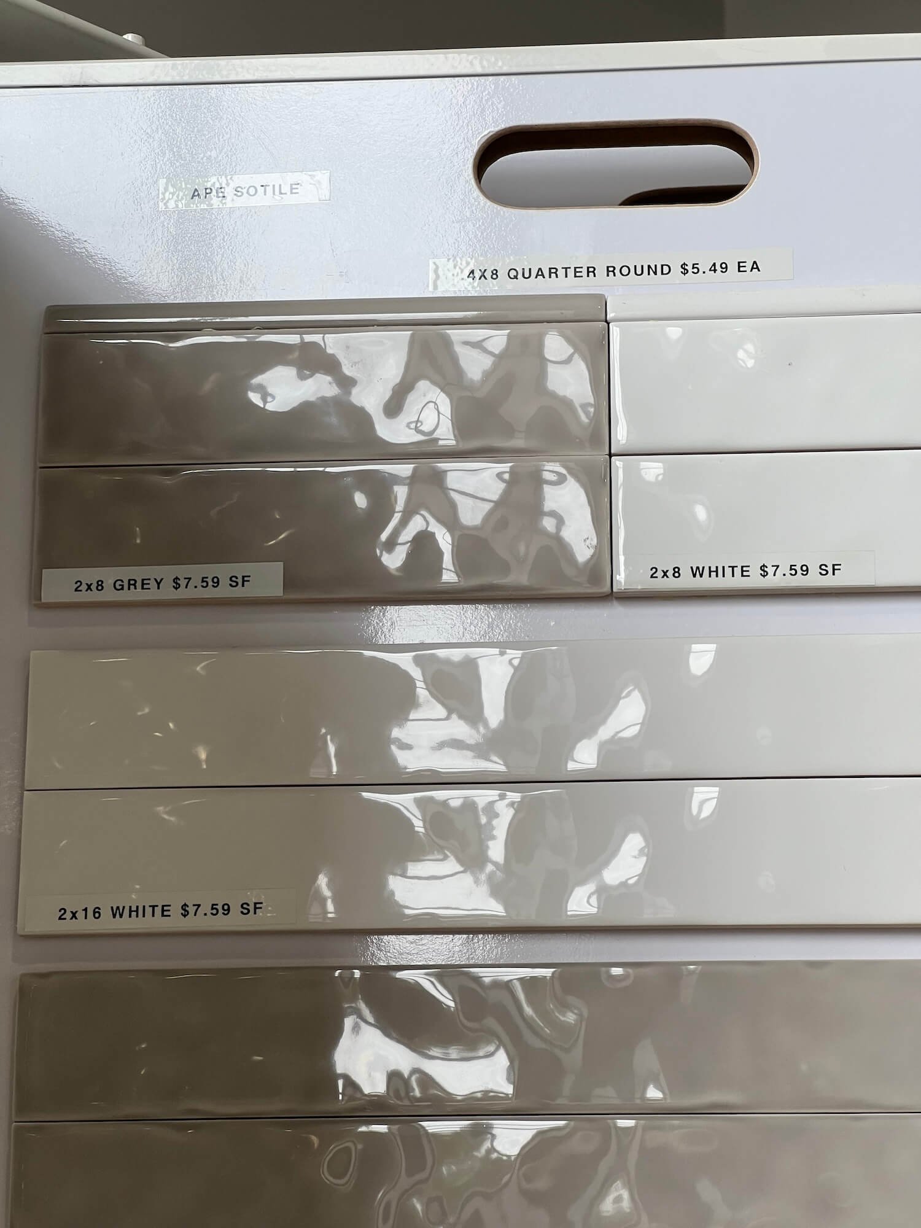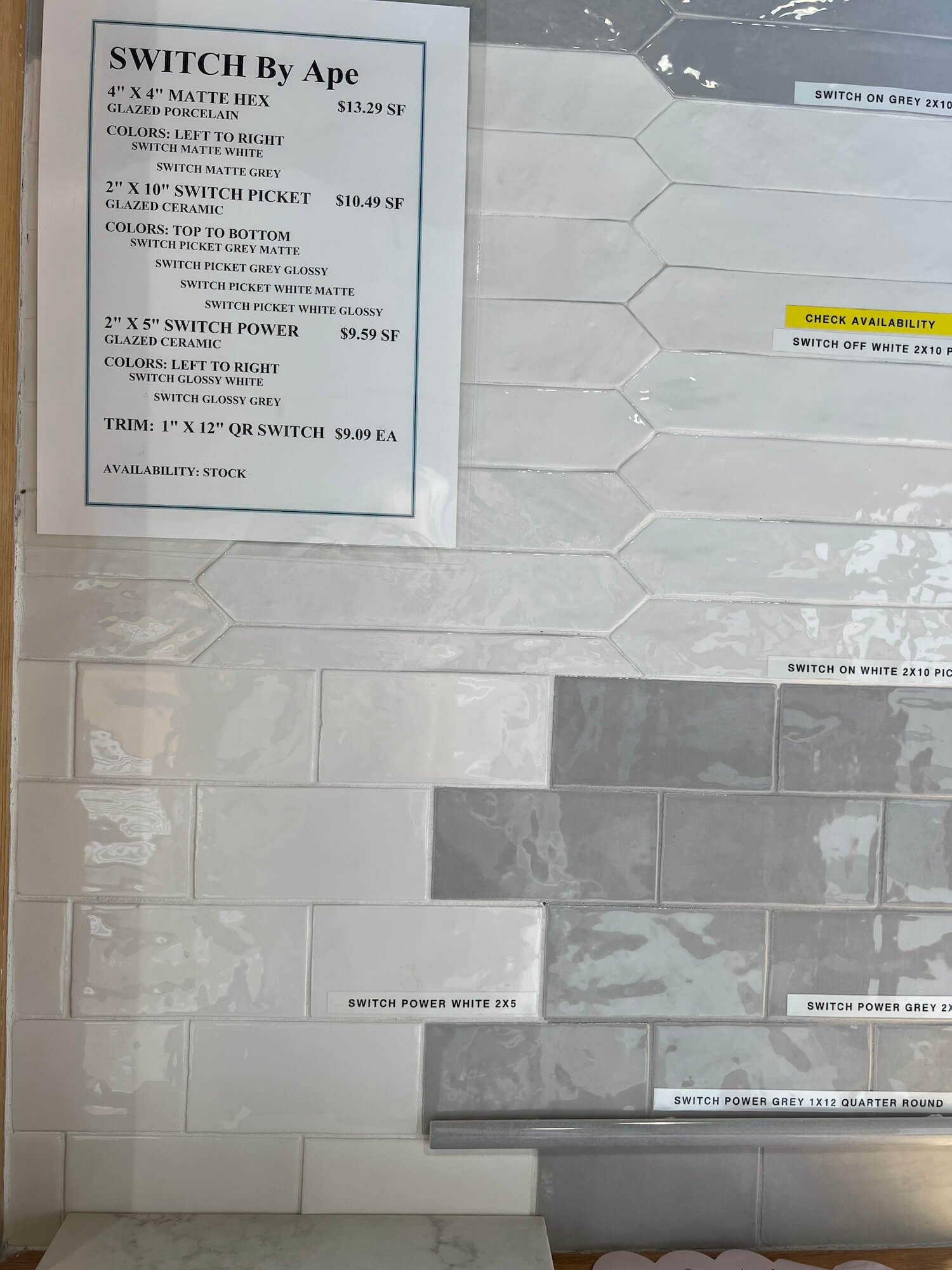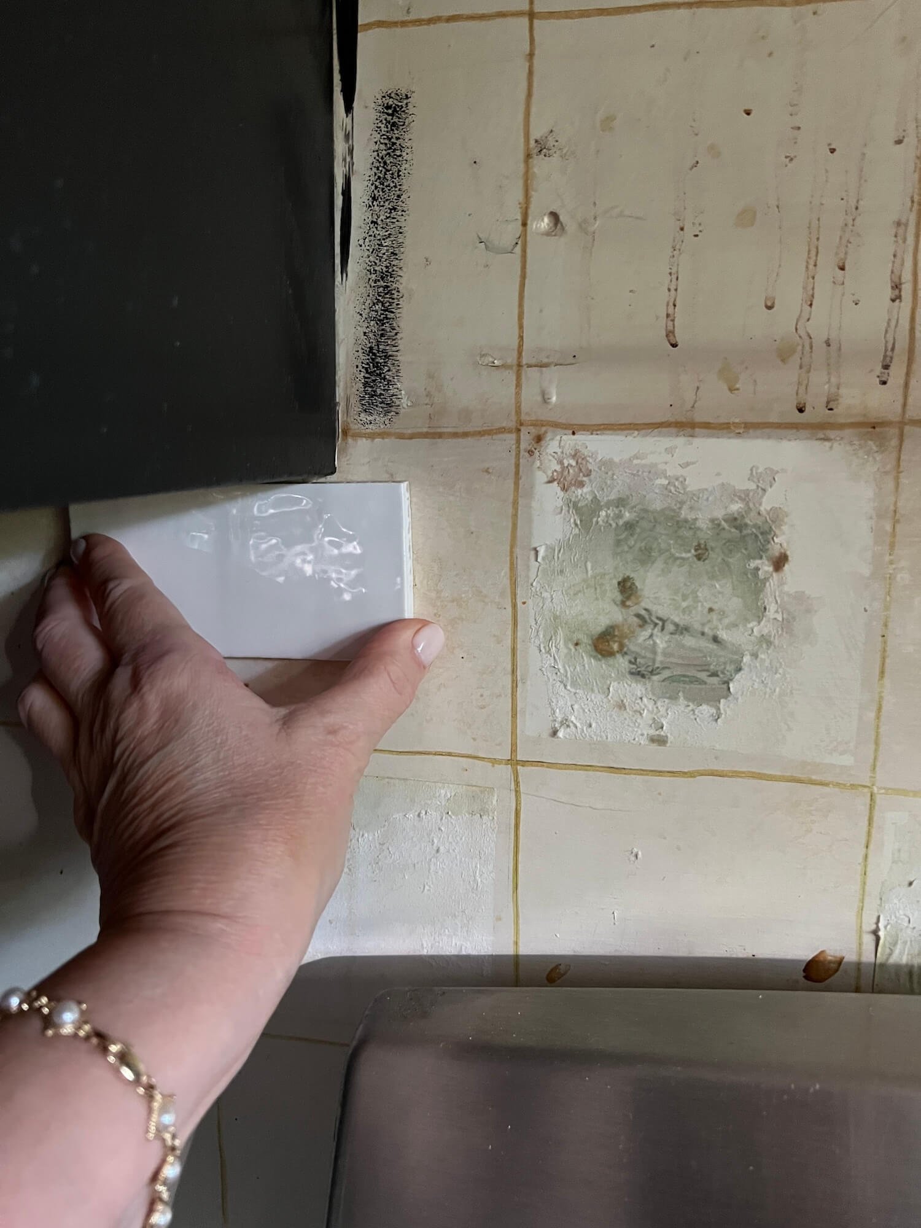It is week 6 of the one room challenge and it’s almost show-and-tell time for the reveal of our kitchen refresh!
If you are just arriving here and wondering what on earth I am talking about, you can get caught up on the whole premise of the one room challenge and the previous weeks of progress and challenges here:
Week 1 with the before pictures that put the ’challenge’ in one room challenge!
Week 2 with the saga of the hood and an update on the the possessed appliances
Week 3 with the decisions still to be made and our process for choosing patterns
Week 4 with progress! Yay! we can move most of the stuff back from the various other rooms?!
Week 5 with finally, some of the pretty stuff!
I am currently traveling and not home until the beginning of week 7 when, hopefully, the last few details will come together.
I just learned that my window valance is done, so I’ll get that up as soon as the wall and trim is painted…Good news: I am the painter so I have control over when that gets done. Bad news: I am the painter (not my strongest gift LOL).
Please note, this page contains affiliate links meaning I may make a small commission on any purchases at no additional cost to you.
The Range
Something that is NOT coming in time is the range, unfortunately, so there will be reveal pictures and then MORE reveal pictures once that arrives.
I debated endlessly about a range. I wanted to switch to induction. I currently have gas, and I love that, but the direction of the future is electric and induction is an electric magnetic system that has the similar responsiveness to gas and is uber-efficient and much safer since it operates by conducting energy to the pans to heat rather than the stove surface.
Induction also requires special pans, or at least magnetic bottom ones like cast iron. I bought a brand new set of Cuisinart induction ready pans to replace my 35 year old Cuisinart set that has served me well.
And to supplement my enamel cast iron pieces from Le Creuset. Le Creuset cookware is the closest I’m going to get to my La Cornue dream range LOL.
The down side is this means I have to have an appropriate electric outlet installed and it has to come off the main panel one floor and two rooms away. My much beloved electrician has just retired (Nooooooooo!) but is coming back to do this one last job, thankfully.
I considered several mainstream brands of induction range, but ultimately settled on the newest Kitchen Aid model.
The control system seems relatively straightforward, which I wanted. Like most 30” induction ranges, it has 4 cooking burners with a bridge zone to connect two for a larger surface and a power boost feature for super fast heating.
The oven offers air fry (with a dishwasher safe basket -yahoo!), steam bake, even-heat true convection (which is supposed to produce uniform heat throughout the oven for multiple cookie sheets at a time…we’ll see), easy glide racks, and the largest oven capacity available in this size range. I thought I read somewhere that it holds a full size sheet pan, which would be lovely if that is true, but it may have been another model! At the very least it will accommodate a turkey the size of big bird with room to spare for another rack of sides.
It also has a nice classic look which I liked much better than some of the more contemporary designs which would look a bit like an alien spaceship had landed in my classic traditional kitchen .
For technophiles, the new “smart” appliances can be delightful. But I didn’t want or need a “smart” stove for a premium price that tells me how and when to cook. I’m irritated enough that my watch talks to me, I don’t need my oven doing it too 🤣.
The Backsplash
I am scheduling the backsplash installation for week 7, I hope 🤞.
I had originally planned to use an antique mirror tile for the backsplash to bounce more light around and because I really like antique mirror, but have since decided it would be best to reserve the mirror for the cabinet doors because, A.) I don’t want to look at myself while I cook?! and B.) it would reflect less attractive elements like the underside of the cabinets and the business side of the hood.
I’ve gone with a classic white subway tile for the range wall and behind the hood. Of course, “classic white subway tile” comes in dozens if not hundreds of variations. The key is to choose a size, shape, and color that works with the look you want.
A visit to my tile vendor offered a number of choices and I narrowed it down to 6. I got samples of the 6 candidates with 3 tiles of each type.
I wanted classic, elegant, European bistro vibes. So that means a shape with a 1 to 2 ratio of sides, in a size that is more medium since it is not a huge expanse of wall, in a slightly wavy surface that gives it a handmade old world look, and in a softer white that looks good with the countertop.
I brought home my samples and eliminated 3 of them based on the color or shape…too white, too smooth, too gray, too elongated…
I’ve landed on a 2 1/2” x 5” tile in a warm white for the winning selection. I’ll do a running bond or herringbone pattern - still debating - with a white grout. I don’t want contrast grout in this instance.
and here we have the winner of the subway tile selection and a close up view of the remnants of my faux tile painted and decoupaged backsplash long overdue for a change!
For the sink wall, I’m going with a low, shaped backsplash of the countertop quartz material. The shape mimics the concave curves of the drawer hardware and will be highest behind the sink. This will need to be templated after the tile on the adjacent wall goes in, so it may or may not make it for the first round of reveal photos.
Other Updates
I just saw a picture of my sanded table on IG from my painter, so that should be painted soon!
My table in a most unladylike pose at the painters! Image from Furnishings with a Story
And the hood should be getting done at the same time as well.
Now I need to order my tile and firm up the schedule with the contractor for when I return so all of that gets done!
My job, when I get back, aside from catching up on work, will be painting walls and millwork coordinating installations, and getting the final details procured! SOOOOOO close!
To see what’s new with the rest of the ORC participants this week click HERE.
