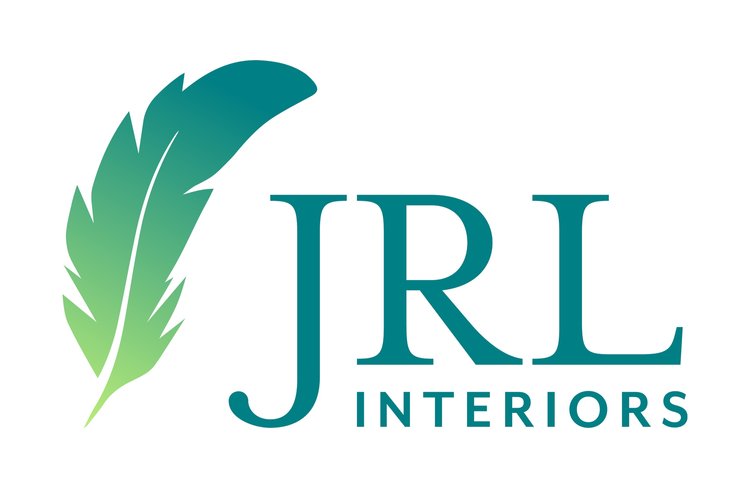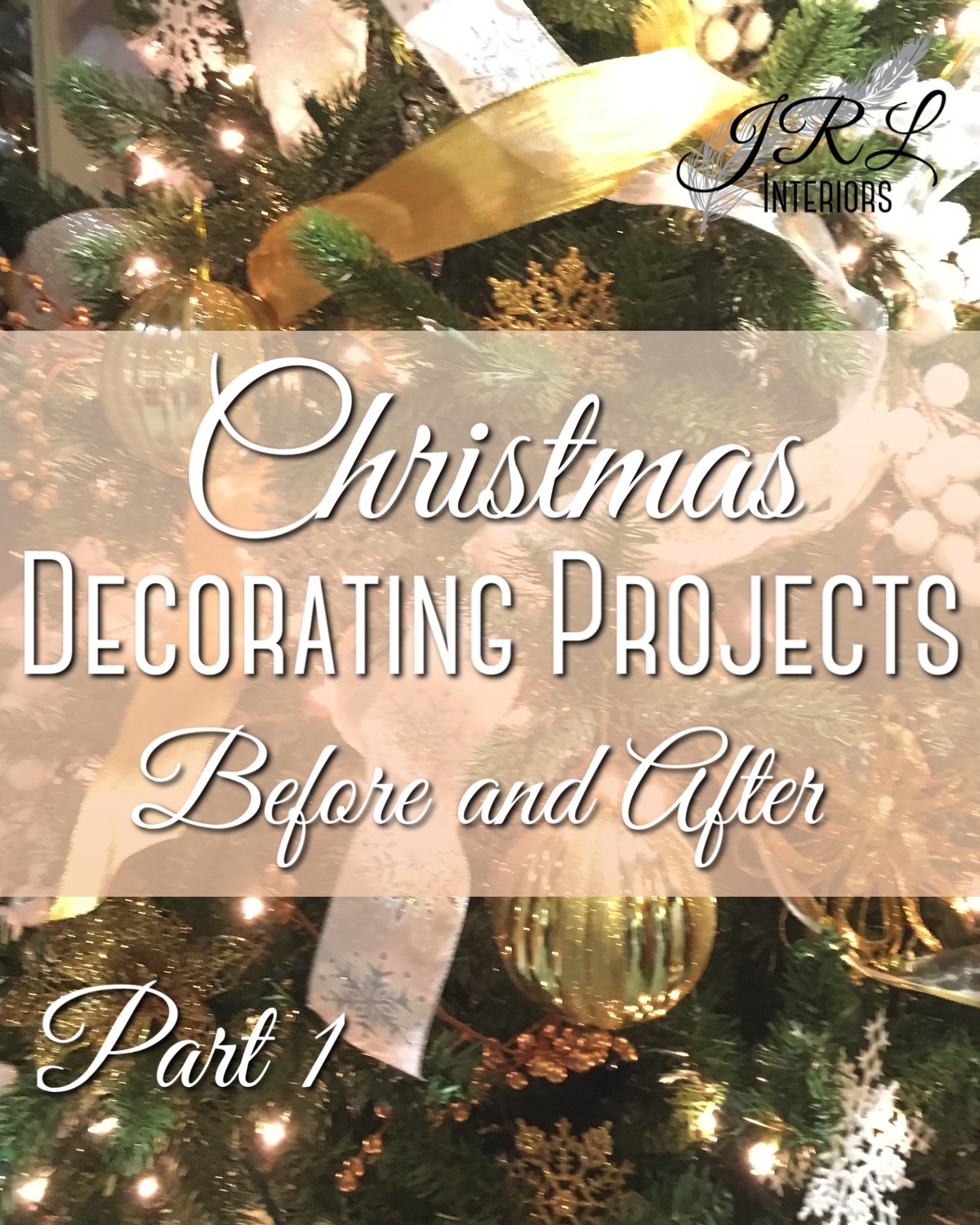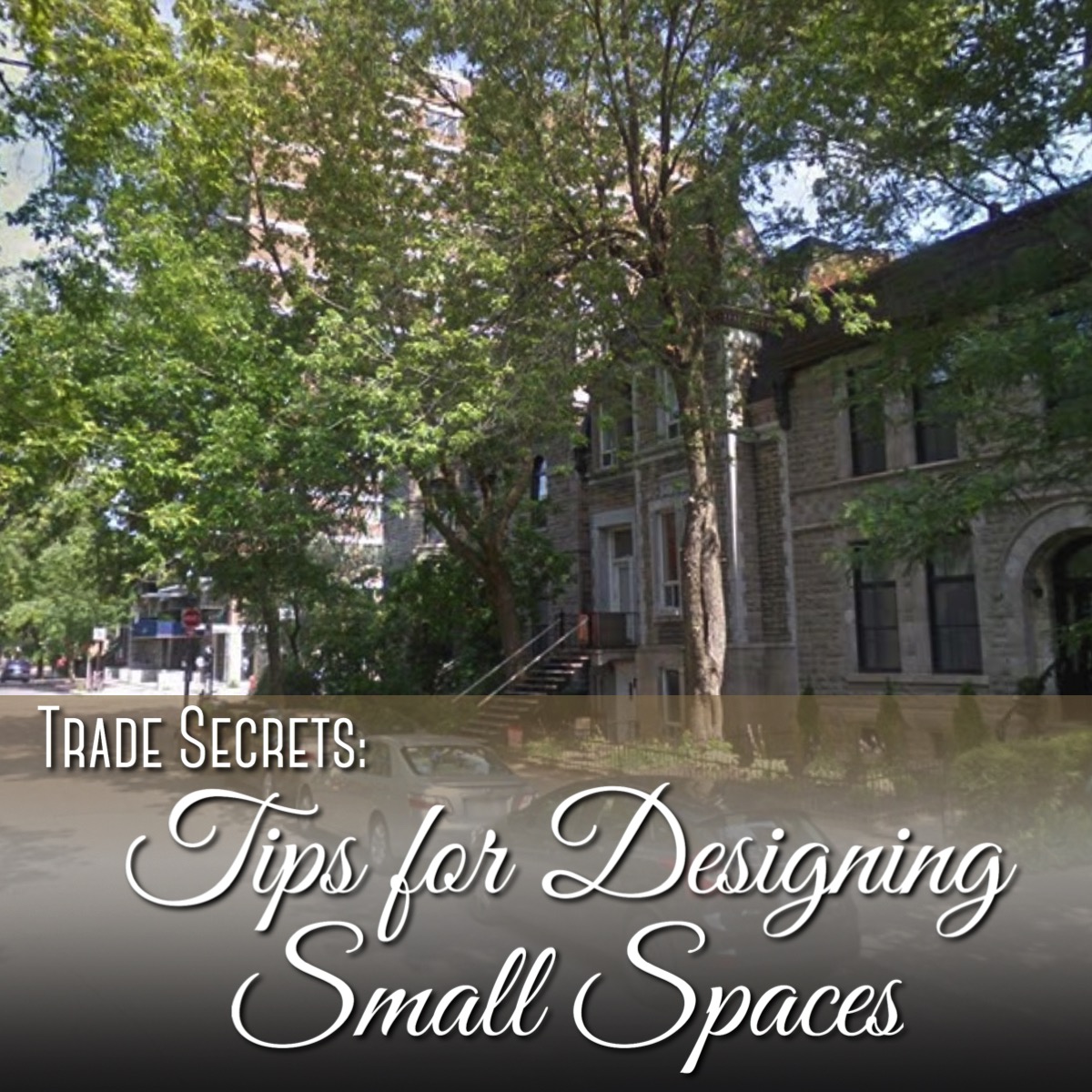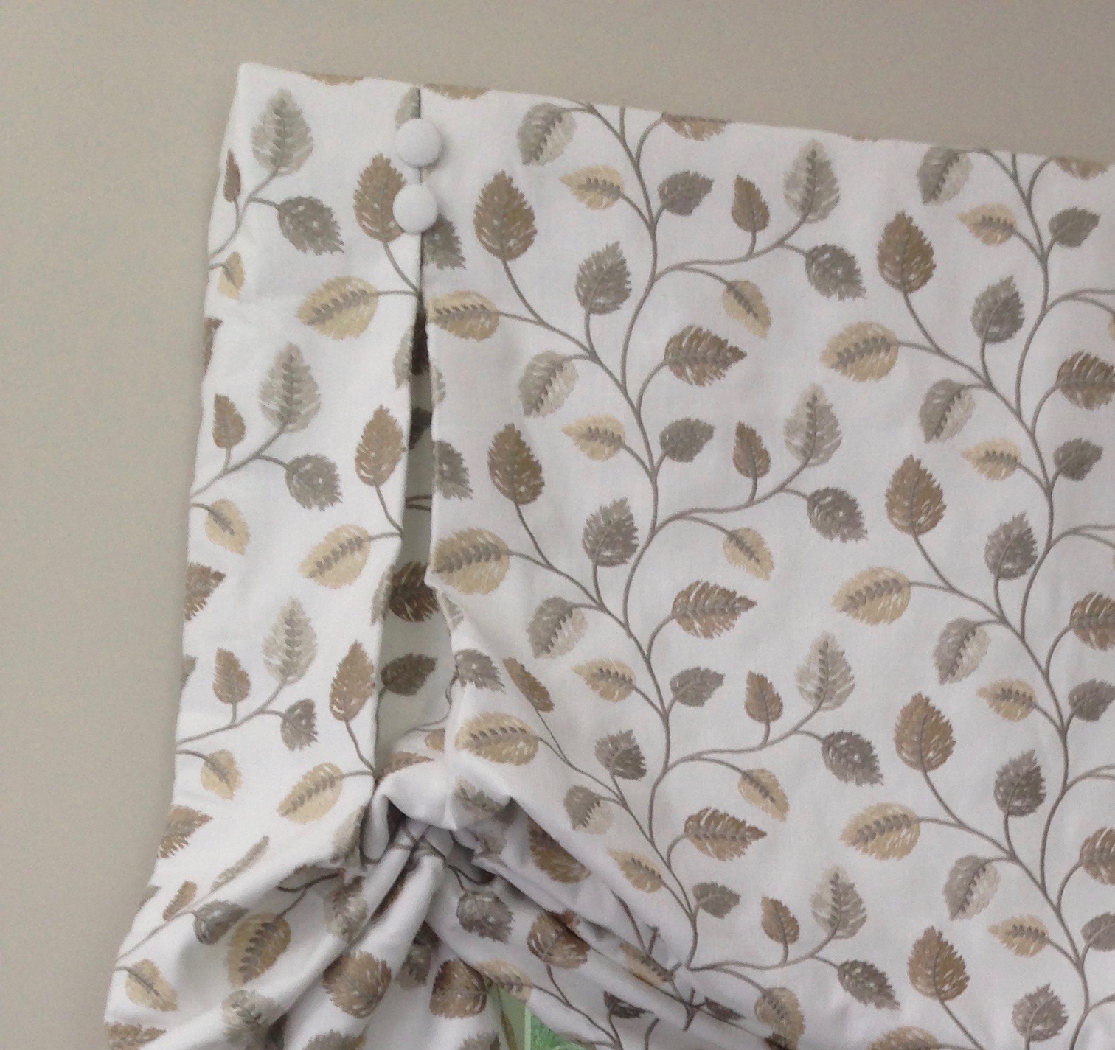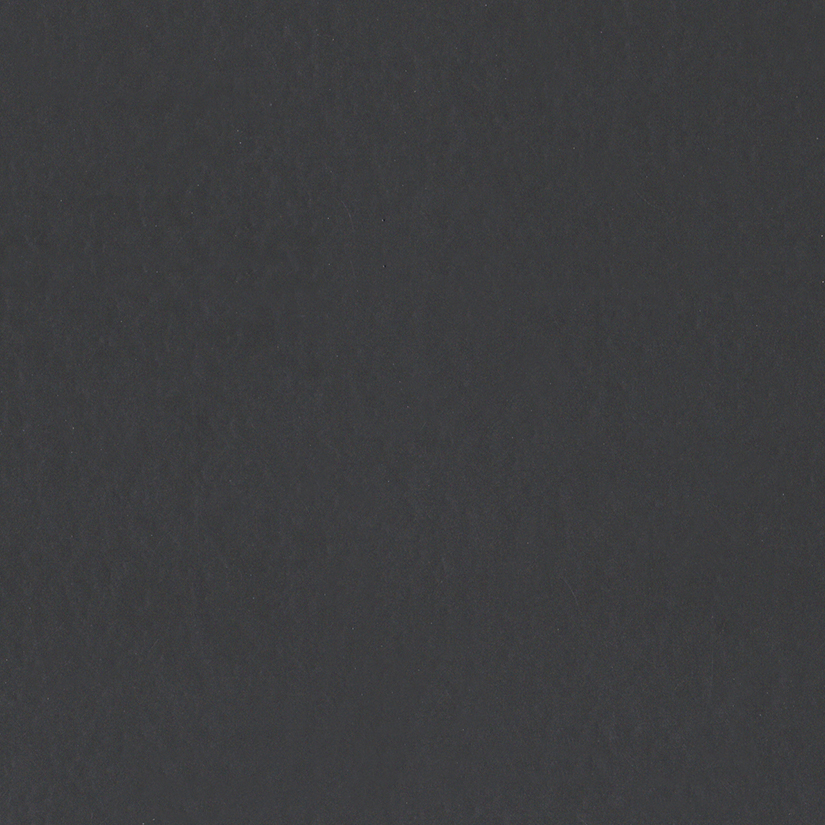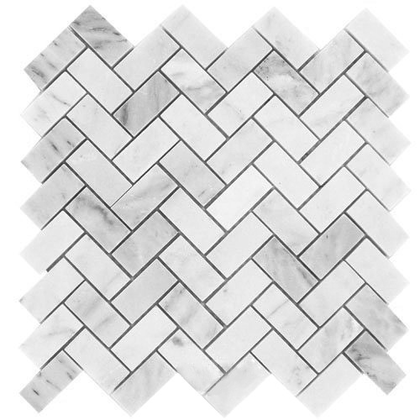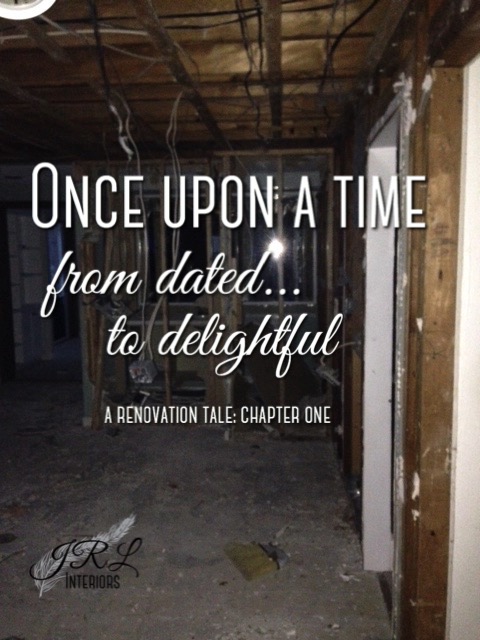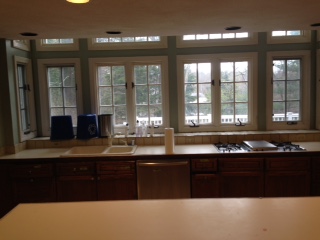The week after Thanksgiving was crazy busy with commercial Christmas decorating projects. We are happy to style with existing decoration and supplement with some new purchases or provide a whole new look with brand new décor. We always begin with a consultation to talk about the spaces that need to be decorated and to see what decorations are available that might be re-used. Following that, we propose a uniquely tailored plan and a budget for any new purchases, sign a contract, and we are off and running to make it all happen!
Read MoreTrade Secrets: Designing Small Spaces
Designing small spaces is a unique challenge. Like all good design, function, appearance, and comfort are all supremely important, but in small spaces, every inch counts.
Read MoreProject in Progress: A Cape Cod Retreat
Sharing a peek at a project in progress....
We are almost done with the first phase of this redecorating project at a charming vacation home in a private beach neighborhood on Cape Cod. After years of living with a "living room" space that didn't ever get used, the homeowner tasked us with creating a comfortable space that would be inviting.
Read MoreTransformations: A Sophisticated Master Bedroom Retreat
It was past time ... this sunny and spacious master bedroom had been beautifully crafted in a feminine periwinkle, rose and green palette starring a jacobean floral chintz and embellished with ruffles and bows, with periwinkle paint and wall-to-wall cut pile wool carpet ... but that was 20-something years ago and the fabrics and style were showing their age.
Here are some 'before' pictures ... you may remember this era...Mario Buatta, "The Prince of Chintz" was inspiring beautiful, detailed and embellished floral interiors and this one was right on trend at the time.
While they had loved the room for over two decades, the clients were ready for a change that reflected a more current, simpler look and inspired more of a retreat-like feeling. The space has a lot going for it - it is ample in size with vaulted ceilings and an abundance of natural light from a pair of skylights, a large arched window and two additional windows.
We selected a sophisticated neutral color scheme of taupe, grey, and white. A textured taupe wool carpet covers the floor and taupe paint wraps the walls. A new bronze toned metal headboard, black console table, and new French linen grey painted nightstand chests anchor the space and pair well with the existing walnut dressers and dark mahogany armoire. Fabrics were selected for varying texture and pattern to keep the neutral color palette anything but boring.
A Custom tailored dust skirt and flanged shams of this textured stripe, were paired with pin tucked silk euro shams and a white matelasse coverlet and shams with scalloped edges.
And the wing chair was slipcovered in this helical stripe woven with window treatments in an embroidered linen organic pattern featuring leafy vines in shades of taupe, grey, and beige.
The window treatments were simplified on the arched window to a graceful pair of goblet pleat panels with understated covered buttons at the base of each pleat - hung from a custom iron rod and rings with a painted French silver finish.
There are still a few details to complete - the nightstands are on order, the artwork is pending selection, and the wicker chaise awaits a final transformation with a coat of black paint,
but the main elements are in place and the occupants could not be happier...
...even the pets!
Sweet Dreams!
Project in Progress: A Renovation Tale, Chapter Two
Our hero has weathered the demolition phase ... dumpsters full of old cabinets and tile and TONS of brick and the supporting cinderblocks were carted away, and the framing of the new spaces is complete! Plumbing is being roughed in, and electrical and HVAC are all underway ... nothing that inspiring to photograph on the site at this point, but a lot of pretty finish selections to see!
Meanwhile, back at the studio, the homeowners are busy making the millions of decisions that will eventually add up to a beautiful space. Appliances and fixtures have been specified, cabinet styles selected and stone and tile selections are underway. Just this week, we are finalizing the stone choices so we can confirm the cabinet finishes. A recent stoneyard visit yielded the response of "I LOVE this" from the client and we knew we had the winning direction for the finish plans.
While I adore the space planning and problem solving phase at the beginning stages of a renovation, selecting the finishes is so rewarding because it is usually the part that clients get most excited about ... they can see and feel the materials and start to imagine the finished spaces better. And so begins the "fun" part of this renovation tale!
The powder room is just off the kitchen and laundry room - the kitchen will have white perimeter cabinets, a charcoal island, and grey stone countertops and the powder room will have similar finishes.
Here is the quartzite we are lusting after for the countertops:
and here is the charcoal finish for the powder room cabinets, a possibility for the sconces to flank the mirror, and the Carrera basketweave tile for the powder room floor (to be installed on the diagonal).
The Master bathroom will have countertops, tub deck, and shower seat in this amazing quartzite with wonderful movement in shades of gray and greige and even hints of a blue-green.
Some 'supporting cast' tiles to go with this standout stone have yet to be selected, but the shower walls will definitely feature this herringbone Carrera, and the cabinetry will be in this warm dark brown-black stain:
For the third bathroom, we are looking for a remnant of, most likely, brown fantasy granite for the countertops - this being an extremely popular stone at the moment, that should be a fairly simple acquisition!
Yay for progress!
Project in Progress: A Renovation Tale, Chapter One
Once upon a time there was a house. It was sad and neglected, but it had great potential for all it's dreams to come true. Along came a family to rescue it from obscurity and help it to live happily ever after.
And so it begins .... After a couple years of planning, our client's big renovation project is underway!
We came into this process at the very beginning - when the homeowners first purchased the house, they knew they would renovate for better flow and usability. We were able to do a few things immediately, like add an archway to open up the family living space to the dining room allowing both rooms to work better, and paint some of the dark built-ins to brighten and refresh the space, but the big projects - involving the kitchen, laundry, and all the bathrooms would require a major reorganization.
Some before pictures of the kitchen...
We began with concept sketches playing around with moving the bathroom and laundry area to a more remote spot so that the kitchen could flow better into the other living spaces.
And moving the quirky second bath and bedroom upstairs (before pictures below) so that a true master suite could be created without sacrificing a guest room.
Over the course of two years we refined the plans to include everything on the homeowners wish list: a gourmet eat-in kitchen, a separate laundry room, a first floor powder room, a hard-working home office, a reworked family space with a new fireplace, a mudroom and closet space by the garage, a master suite with a luxury bathroom, a family bath with more storage, retaining the existing laundry chute, and maintaining four bedrooms. Whew! A huge project, but the results will be spectacular!
Now the family has moved out for the 6 month project and the demolition has begun.
Check back soon for chapter two as we share the progress in this renovation tale!
New Year, Fresh Start
January is a time of change - new year, new resolutions, a perfect time for a fresh start.
The holiday decorations are all packed up and put away, but before you mindlessly arrange your stuff the way it was before you shifted it to accommodate the season, think about ways to give your home a fresh start as well. Rethink furniture placement. Eliminate clutter. Organize your space so it works efficiently for you and it is comfortable and a pleasure to live in. Easier said than done? Totally!
Here is a new year's resolution challenge for you - don't keep something just because...use this opportunity to challenge the status quo. William Morris said, "Have nothing in your house that you do not know to be useful, or believe to be beautiful.". This famous quote is a great measuring stick to use to determine what stays and what goes. Don't waste your money trying to buy things to go with a piece of furniture, paint color, or floor covering that you hate in the hope that they will somehow help you hate it less. Buy what gives you joy.
We had a client who called us in to rescue her master bedroom suite - she liked some things about it (much of her furniture, her custom bedding and window treatments, her collection of jadeware and artwork), hated others (the oppressiveness of the wall color, the rug, the uncomfortable loveseat).
We recommended some pillows and a rug in patterns that would pull together the golds and burgundies in her bedding and valances with the jade in her accessories, a lighter, but still warm, paint color, a pair of comfortable chairs and ottoman for a useable lounging spot by the fireplace, and simple re-arrangement of artwork and accessories. She was excited by our suggestions and delighted with the outcome!
New rug ...
Pillow and upholstery fabrics ...
Rearrangement of the artwork and accessories ... and voila! A fresh new space that is comfortable, functional, and distinctive with just a few key changes!
Look at your home with new eyes and decide what about it you need to change and what gives you joy!
