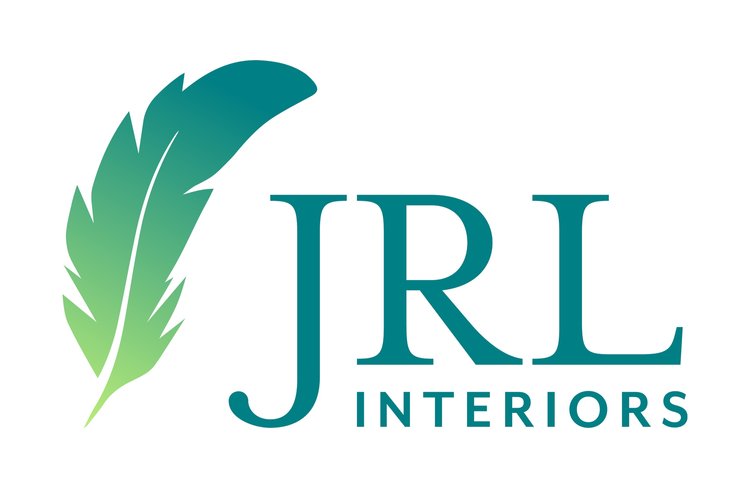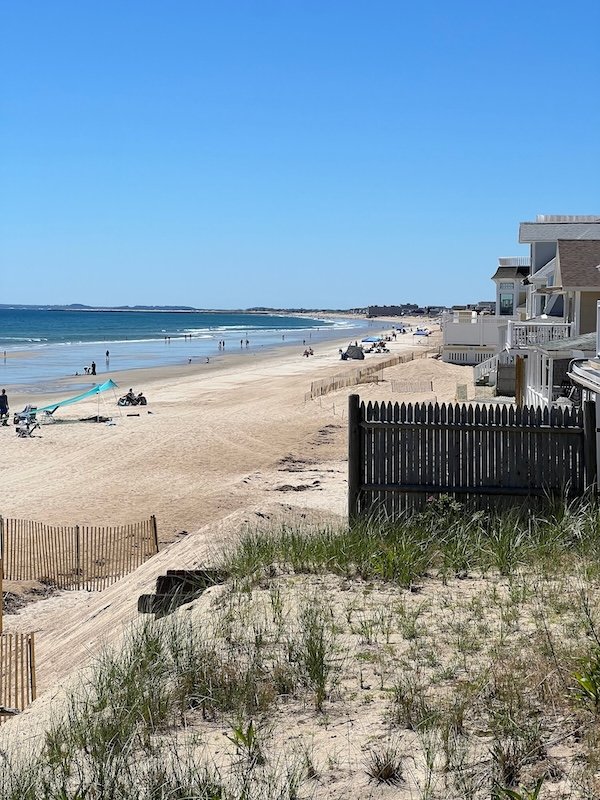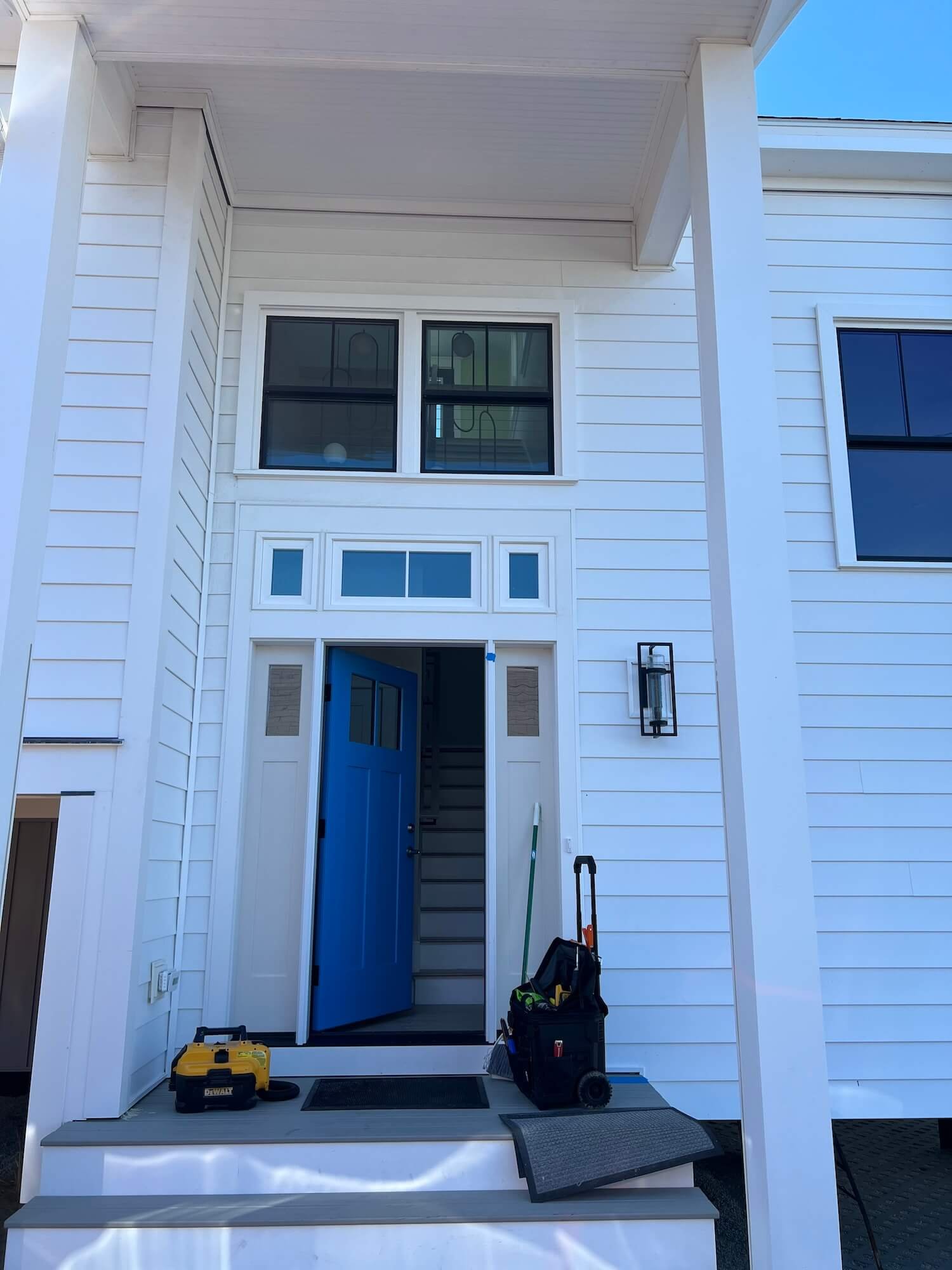Site visits are a part of life in the day-to-day for an interior designer, and I was fortunate to have an absolutely GLORIOUS summer day last week for a site visit to a beach house in progress!
There are a lot of less than glamorous parts to being an interior designer…hours of administrative stuff, scheduling, aggravating phone calls, pulling teeth to get quotes back, and follow up calls to workrooms and vendors to track orders.
BUT there are days like this, when a visit to meet the carpet installer for templating takes you to the beach…not that it is a day off, exactly, but it IS a nice departure from computers and telephones!
While I was waiting for him to arrive…(did I mention waiting seems to be a big part of this job?) I had ample time to bring in the headboards I had just picked up from the painter and to tour the house to see the progress.
All the lighting, plumbing, and hardware is now installed, and most of the construction debris has been cleared out. Final painting touchups were in progress when I arrived.
I’ll attach a video tour here too, but this house is looking SOOOOO good and is so close to being finished! The stair runner and majority of the furniture gets installed next week, and then it’s just the finishing details!.
There are some special and fun details to come, but I don’t want to spill all the secrets yet!
This MCM-inspired auxiliary beach house promises to be a stunner for lucky family and friends. The original second house on the property was razed and rebuilt into this beauty for use as a guest cottage for the main beach house, and potential rental property.
I DO think the designer should stay there for a bit…just to make sure, you know, that no detail has been overlooked?! 😂
Here are a few pictures of some of the details for a sneak preview:
The house has some fun lighting including these slatted wooden pendants over the island. They are natural wood on the inside, but black on the exterior face to play off the black honed granite counters and fireplace facade.
The island and accent wall feature a Farrow and Ball vibrant blue. Gorgeous Emtek cabinet hardware marries silver and gold finishes.
This kitchen backsplash tile was our second choice as the one we first selected was discontinued with insufficient stock available by the time the installer went to order it, but it is still a stunning feature in seaside shades.
Ribbed glass in two pairs of upper cabinet doors flanking the stove break up the wall of cabinetry while still offering some semi-obscured storage that doesn’t need to be picture perfect.
The loft and roof deck have sunrise ocean views to one side and sunset marsh views on the other, making it a perfect spot to start and end the day.
The loft will be furnished with playful beach brights, thus the green walls and sky colored shiplap vaulted ceiling.
The staircase, with it’s modern cable railing, will have a striped blue runner - the reason I was there on this day.
And the landing overlooks the entry and this fantastic linear chandelier which is visible from the outside as well through the clerestory windows.
The individual lengths of each of the seven lights were sketched out to be installed in an assymetrical but carefully balanced pattern with the undulating movement of the tides.
The guest bedroom will have coral accents, including these coral painted rattan headboards.
The guest bath features an attention-getting statement wallpaper in turquoise, and these seaglasss cabinet knobs.
The master bedroom will be in calm sand tones with a few navy accents that perfectly echo the master bath.
Here we used a fun but sophisticated sea-inspired wallcovering, painted blue ceiling, blue accent tile, and my favorite tile-in shower drain.
The twin vanities have striking mirrors flanked with elegant sconces.
Here is the 5 minute video tour walk through:
beach house new build project progress walkthrough
Sooooooo close to a happy summer hideaway!!!


















