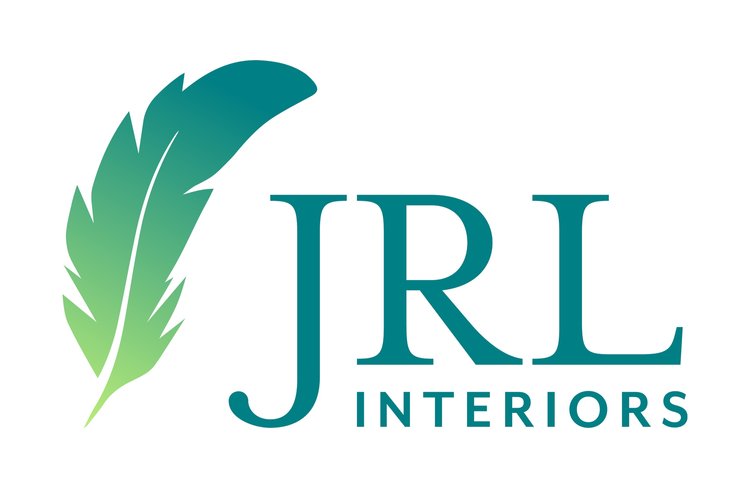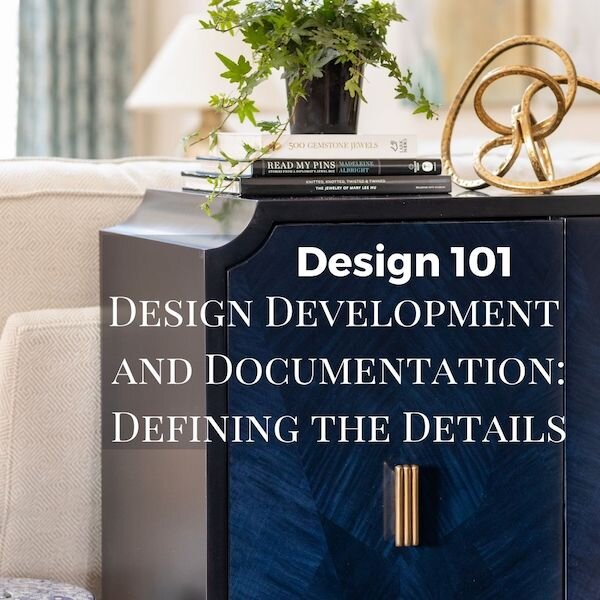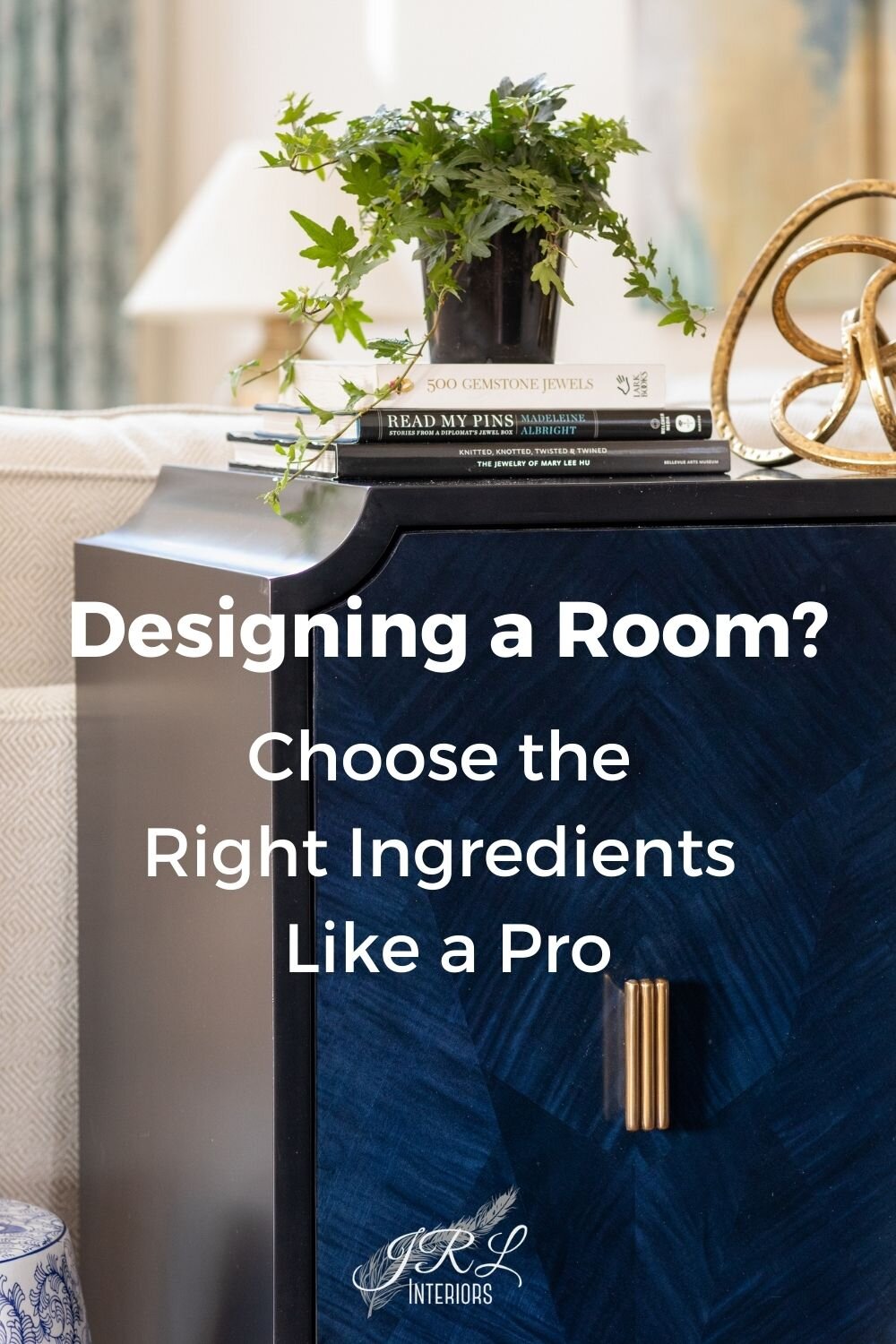The third and fourth steps in designing a room are what we call Design Development and Documentation. These are the steps where we get involved in the nitty gritty of defining ALL the many details of the project.
At this stage we have finished the Discovery Phase where we define all the goals of the project and the Concept Phase where we explored the floor plans and color schemes for the project and settled on a design direction.
Now we get to buy stuff, right? Not quite yet! We have to have a PLAN first, remember? This is how we avoid expensive mistakes, and these two phases are really critical to formulating that plan.
Now we will design and curate all the pieces that will go into creating the room. This is where the magic happens, but that magic requires a LOT of time, knowledge, experience, and creativity….and a fair amount of juggling!
Ingredients for a room might include fabrics, rugs, paint, wallpaper, tile, wood finishes, millwork, any new built-ins, furnishings, plumbing fixtures, hardware, soft furnishings (i.e. window treatments/pillows/linens etc), lighting, and major accessories.
Design Development
At JRL Interiors, this stage is always a two way conversation where we will discuss the best options to zero in on choices that you love.
This bedroom was designed around a vintage hat collection. We created a magnetic wall with mural panels for the hats and chose a vibrant printed linen for the windows in colors that echo the colorful array of hats. | Design JRL Interiors, Acton, MA | Photo Megan Booth
For this large multi use room, the star of the space is a striking floral printed linen we will use for window treatments in the windows that line 3 sides of the room. It lends a fresh dose of life to the space and works with the existing furnishings that are staying. Other fabrics, rugs, and finishes were selected to coordinate with this fabric.
Some candidates for supporting fabrics to work with the main printed floral fabric
Each element has an important role to play in the balance of the room and not everything can have the wow factor of the star…too many “star” elements will compete for attention and make for a confusing room like a bunch of toddlers all shouting “look at me” from different directions.
Just like a wonderful dish, a beautifully designed room is more than the sum of its parts. All the ingredients are important to the outcome, but the flavors must be balanced and some will be more prominent than others.
A mix of textures including embroideries, jacquards, chenilles, cut velvets, and prints all in coordinating blues and creams and taupes work beautifully with existing finishes to create a sophisticated living space.
Another key to development of the design is knowing the focal point of the room. This might be a lovely fireplace, a commanding piece of art or furniture, or a glorious view. Both the arrangement of the room and the selections for the room will keep the main attention on the focal point.
In this Great Room, the focal point is the fireplace and the art above it. We designed millwork to highlight and expand the presence of the fireplace in relation to the lofty ceiling. Window treatments frame the fireplace, and all furnishings are oriented to draw the eye toward it. | Design JRL Interiors, Acton, MA | Photo Emily O’Brien
Design development is the time to plan out any millwork to be added, refine specifics for storage, select finishes and hardware, select flooring, and determine exactly where and how to use any tile or stone and what the pattern layouts and edge details will be.
We’ll choose key lighting pieces and major accessories as a part of this stage in conjunction with any plumbing fixtures and fittings.
Key ingredients for a Sophisticated Powder Room. New Millwork, wallcovering, paint, lighting, and accessories completely transformed the space while keeping the existing floor tile and plumbing fixtures.
Elegant Powder Room | Design JRL Interiors, Acton, MA | photo Carianne Kreml
This is the stage where we’ll design the specifics for any custom window treatments including styles, fabrics, trim, linings, and hardware. Custom window treatments have an enormous impact on the finished look of a room, but require careful planning.
We’ll also design the details for any custom furnishings, reupholstery or slipcover projects, and custom pillows, lampshades, bedding, and “soft goods”. Every one of these involves many individual choices for the ingredients, fills, and wood finishes and this is the stage where we plan all those details so that they work for the overall design goals of the space.
Custom designed throw pillows ready for delivery | Design JRL Interiors, Acton, MA
Only after the other choices are made, will we choose the final paint colors for the space. This is because you can have paint in literally ANY color, but you will have a finite selection for most other choices. In a completely redesigned space, choosing a paint color too early in the process will “paint you into a corner” (haha) limiting your other options.
Once you have approved the final choices, we begin the documentation process.
Because every piece has an important role in the balance of the design of a room, changing one element often has a domino effect requiring the change of a myriad of other elements resulting in delays and increased design costs. Being decisive and trusting the process are the best ways to move the project forward efficiently.
Documentation
As needed, we create documentation to communicate the design intent to any contractors and tradespeople.
This might include
paint/finish schedules that show the color, manufacturer, sheen, and specific location for each paint and wall treatment
tile layout drawings that show placement and patterns of wall and floor tile along with pattern names, sizes, finishes, grout colors, and details about transitions between materials
wall elevations showing placement of fixtures
electrical plans showing location and types of fixtures, outlets, and switches
millwork and built-in drawings showing size, profile, and placement of any new millwork, and details about the size, proportions, door style, hardware, shelves, etc of built-ins
workroom drawing for custom window treatment, pillows, bedding, upholstery/slipcovers, and custom furniture designs specifying hardware type, placement, style, size, fills, trim type and placement, finishes and any other details needed
The documentation necessary obviously varies depending on the project and the other design professionals we may be working with. We will always review any cabinet shop drawings and architectural lighting plans to ensure they match the design plan.
Once the Design Development and Documentation are Complete, it is time, FINALLY, to begin purchasing! For our projects, the purchasing happens in the Procurement and Installation Phases. We’ll discuss exactly how those final phases work in more detail in the coming weeks.
Happy Designing!
Other posts you may enjoy:
Step 1 in Designing a Room: Discovery
Step 2 in Designing a Room: Concept Development
How to Mix Patterns like a Pro











