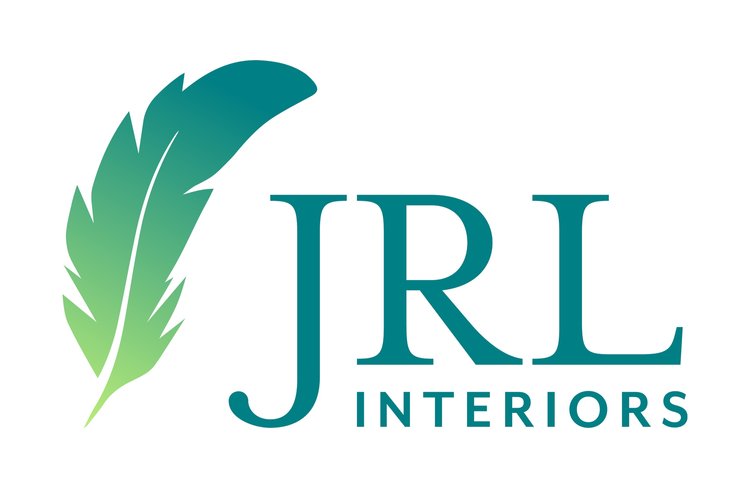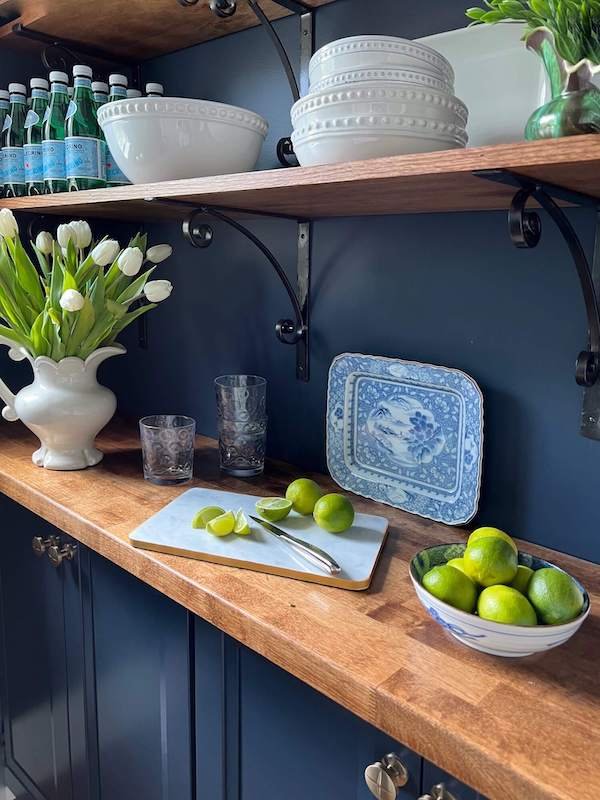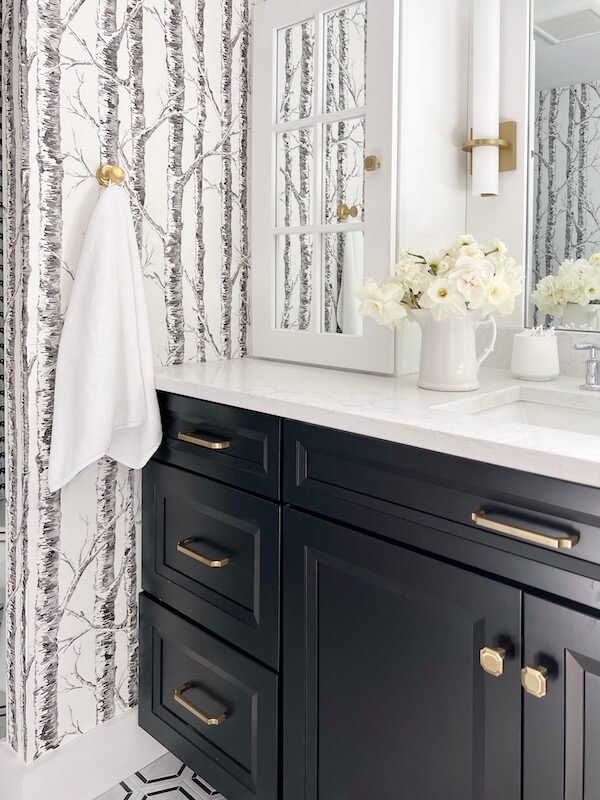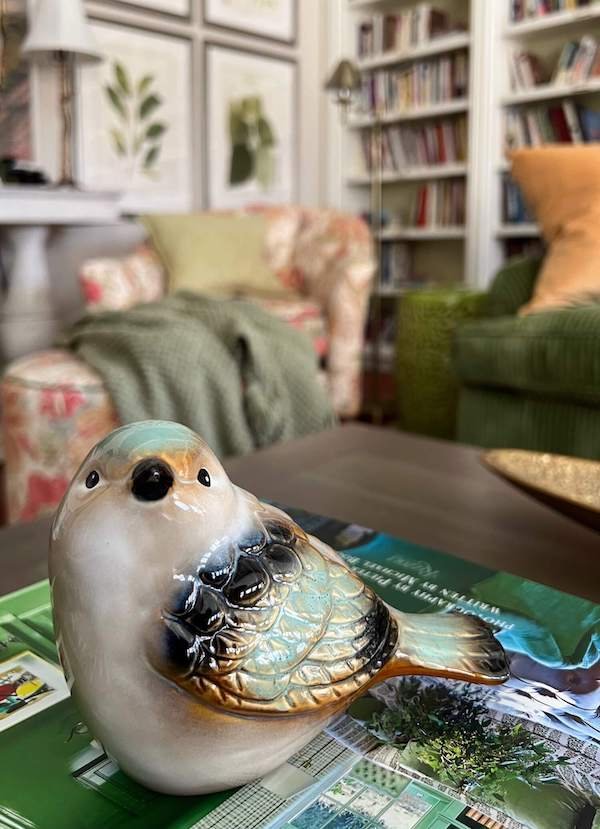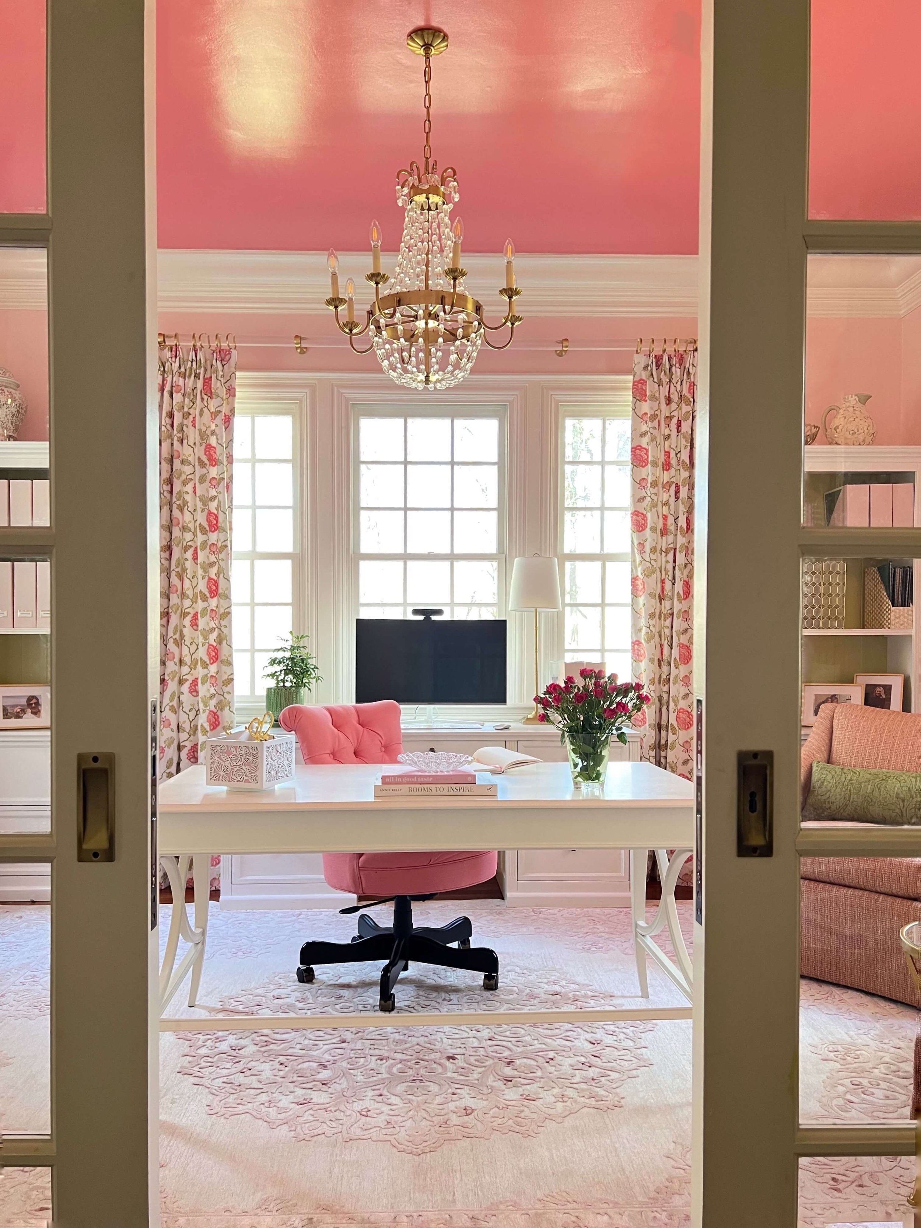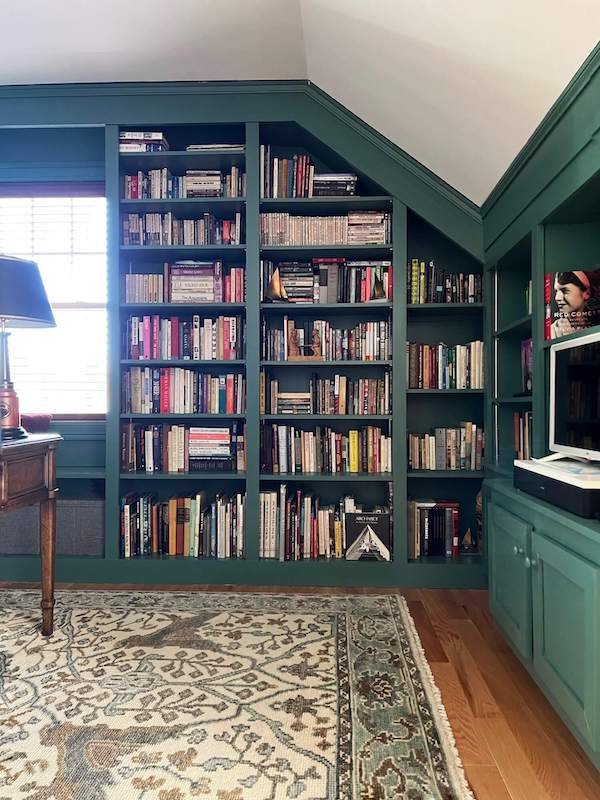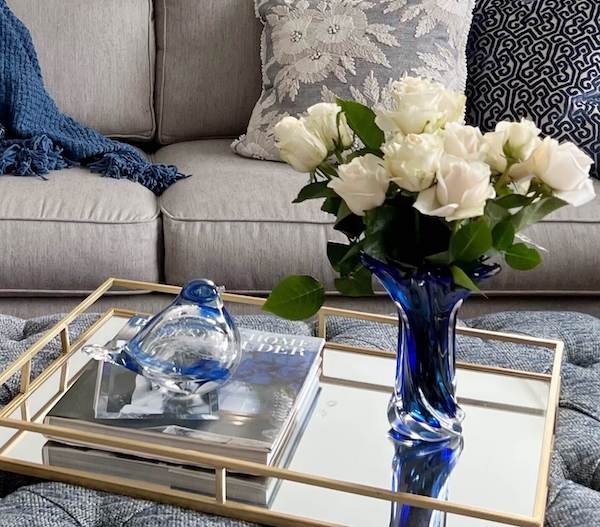Here is a favorite elegant en suite bath in the #farmhouseproject guest house and a fun peek at the dramatic walk in pantry…
Read MoreFarmhouse Guest Bathrooms Reveal
Two more bathrooms from the antique farmhouse project…these guest bathrooms are up to the task in style…
Read MoreFarmhouse Primary Bath and Powder Room Reveal
A reveal of the remarkable transformation of two farmhouse bathrooms…totally different with one in black and white and one in a riot of color, but equally dramatic and chic….
Read MoreGarden Library Family Room Reveal
We are FINALLY able to share the photos from our garden inspired library project. This lovely, light filled room is the perfect place to relax and unwind…
Read MorePretty in Pink; a chic, elegant ladies home office
Can you have a pink home office without it looking like ‘Barbie’s Dreamhouse’? Absolutely! Here is our project reveal of a chic, elegant, and very much PINK, ladies home office…
Read MorePocket Sized Cozy Library Reveal
This cozy pocket sized library and home office space is the perfect solution for these book-loving empty nesters in their newly built home…here is a peek at the design process and the photos of the finished space…
Read MorePeek at a Project: Rhapsody in Blue House
Here is a peek at our blue and white open concept project. Come tour the kitchen, living, dining, and bedroom spaces in this newly built retirement downsize…
Read MoreBefore and After: An antique farmhouse great room gets an update
Some before and after pictures from the great room at the antique New England farmhouse project…
Read MoreProject Reveal: Two Farmhouse Powder Rooms with Pizzazz!
These powder rooms have come a long way… From uninspired and devoid of personality to colorfully dramatic statements…don’t miss this before and after transformation…
Read MoreFall 2020 One Room Challenge Overdue Office Overhaul Reveal!
So this is FINALLY, the reveal post for the One Room Challenge project #OOO (overdue office overhaul)! It’s been quite a ride…ready to see?
Read MoreSitting Room Makeover
When our long-time clients contacted us about their sitting room project, we were delighted! We had worked together on nearly the entire rest of the home over the years…the living room/dining room, lower level family room, master suite, stairway gallery wall, various guest and bathroom spaces, and the kitchen eating area to name a few! The sitting room was the last space we hadn’t designed,
Read MoreDining Room Refresh
As so often happens whenever we are working on a room with someone, other spaces start to beg for a bit of attention as well! In the case of our Great Room project, it was the adjacent dining room that wanted some love!
Read More