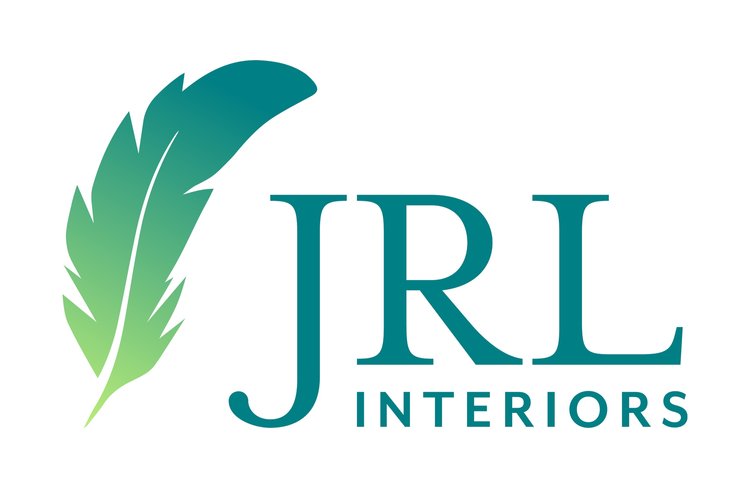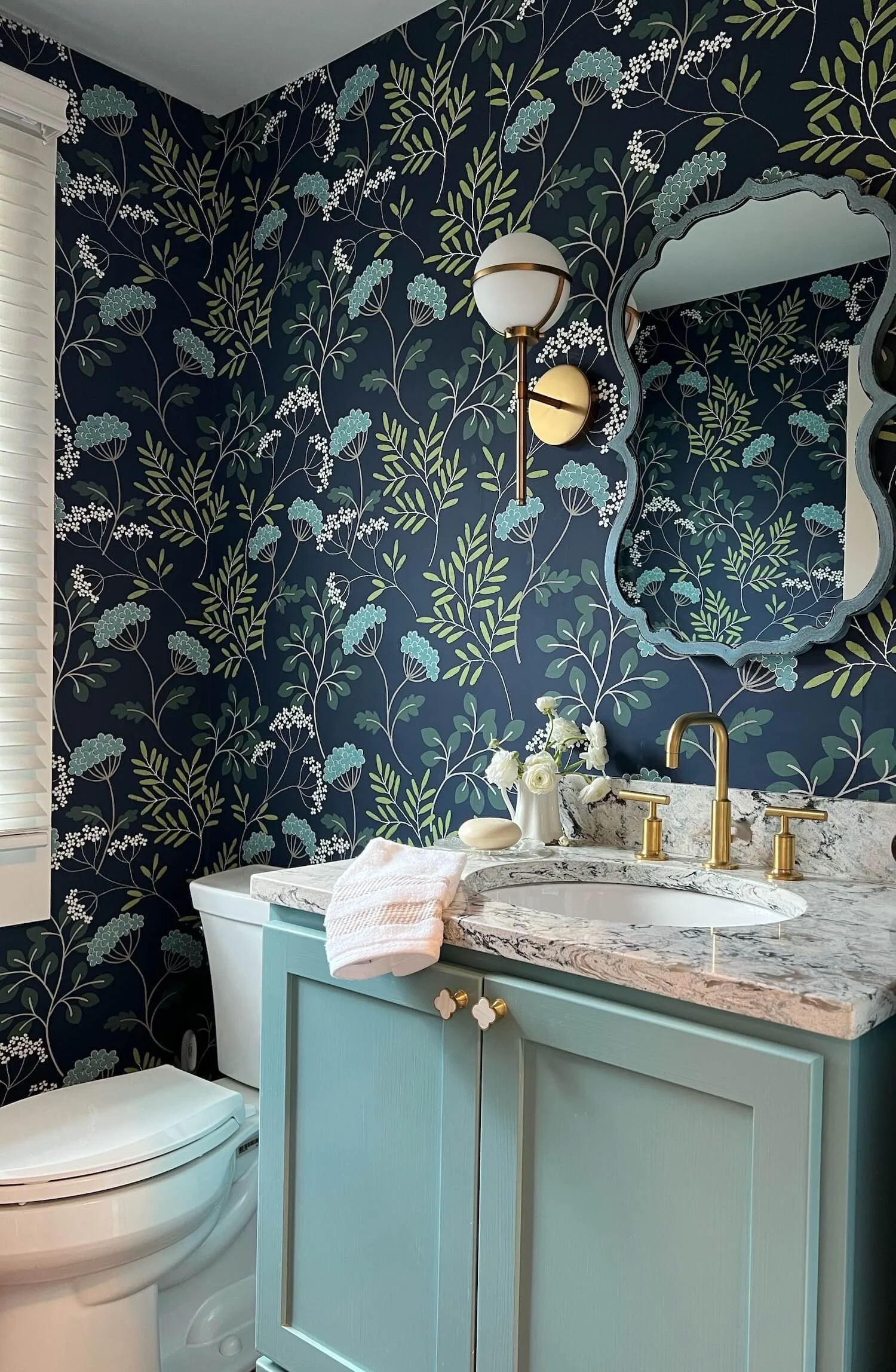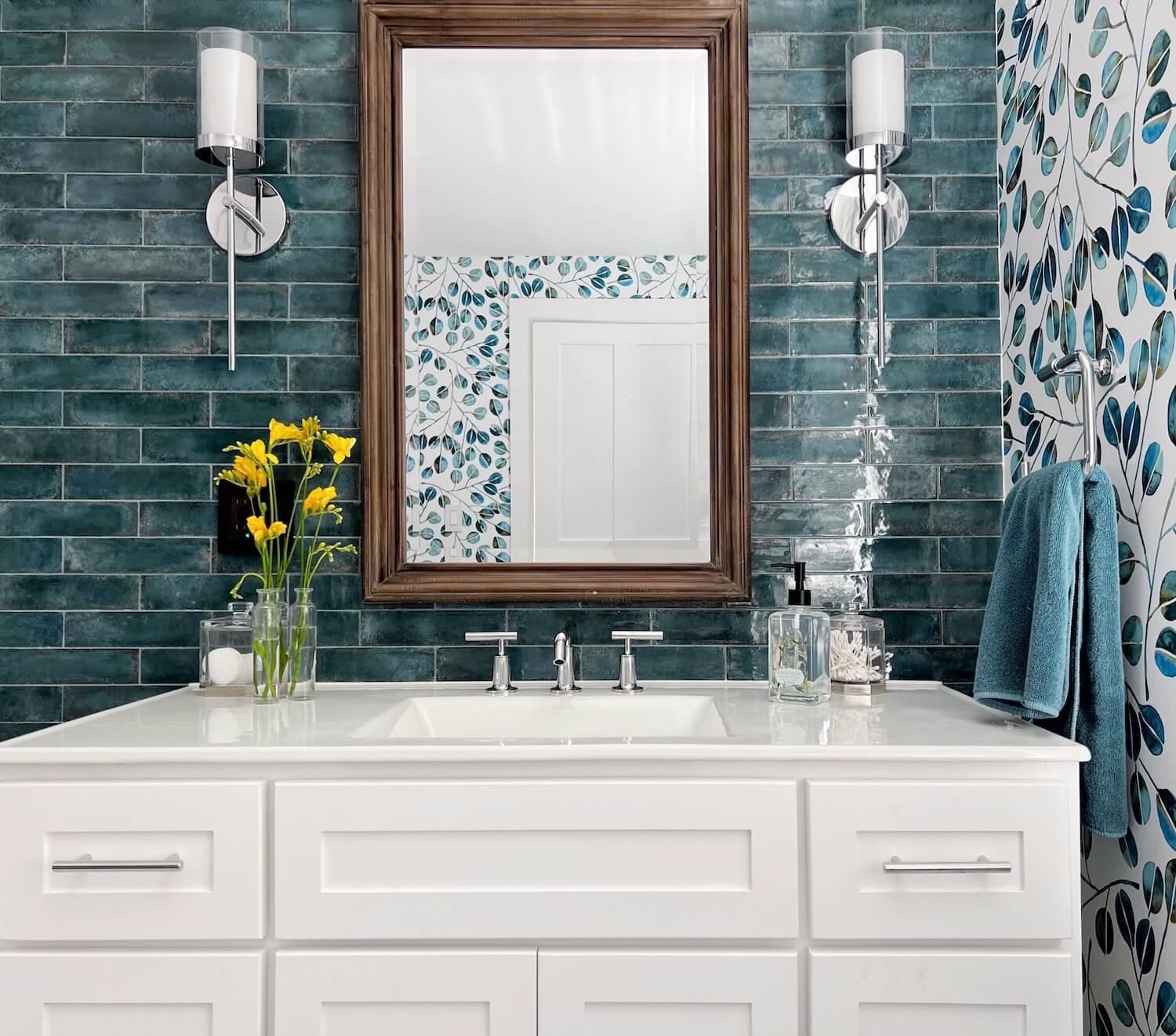Antique Farmhouse Guesthouse
When our longtime clients purchased the twin antique farmhouse next door to use as a guesthouse for (lucky!) visiting friends and family, they gutted most of it down to the studs and rebuilt it. We were enlisted to advise on all the layouts as well as all the finishes and furnishings. The house would include three guest rooms, a bunkroom, and a primary suite in addition to two other bathrooms, a powder room, kitchen, great room with sitting and dining space, pantry, and a second sitting room with a built-in bar area.
More images of the powder room HERE; kitchen, dining and bar HERE; pantry HERE; primary en suite HERE; guest bathrooms HERE








